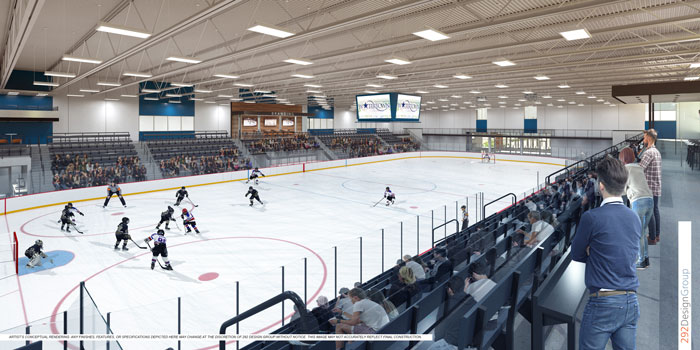JLG Architects
In all sports facilities, fans and large events are driving multipurpose design that’s built to be a strong community asset, something more than just an ice arena, field or court. Design that used to be primarily driven by athletes and the sport itself is now equally driven by the spectators and collective community.
Those observations by Tom Betti, principal director of the sports studio at JLG Architects, outline the current evolutionary track of sports venues.
There may be a sport-specific design to start, but along the way, in the interest of attracting more than a host team,
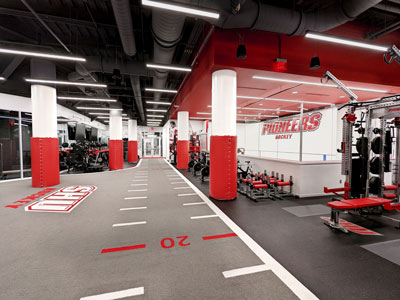
design choices make room for events involving community teams, clubs and their fans.
Revenue considerations dictate multi-use and year-round engagement of both new and refurbished facilities, said Betti. He cited one of his firm’s projects in South Dakota, the Prairie Lakes Ice Arena in Watertown, which just opened in February.
“This was a prime example of balancing athletics and entertainment,” Betti said. “Obviously, the primary sport is hockey, so that initially drove the design decisions. As the project evolved, it really started to shift to the spectator experience, sight lines and specific seating, including a variety of suite opportunities, which created some exciting opportunities for fans, local businesses and donors.”
Prairie Lakes has a 1,500-seat arena and a 300-seat arena. In the larger arena, JLG designed ice-level suite seating. Suite seating is traditionally elevated, said Betti, but a lot of fans now want to be closer to the action, so JLG strategically designed club and ice-level suites.
“These are more immersive, high-value experiences for fans that ultimately generate higher revenue,” Betti said. “The new game is all about having a variety of premium options and fan experiences with real entertainment value, something the fans and the local business community are happy to invest in.”
In Watertown and on other recent projects, JLG also had to ask itself what it would take to host state tournaments and other large sports events, said Betti. That discussion goes off-ice, leading to support spaces, team rooms and circulation, all driven by the level of activities.
“We take into account everything from youth and junior team locker rooms to varsity level and figure skating locker
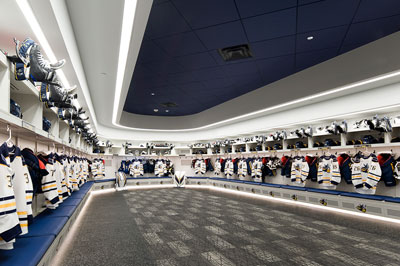
rooms,” said Betti. “This all needs to be cohesive with concession sales, pro shops, lounge seating and fan amenities. Right now, in all sports facilities, fans and large events are driving multipurpose design that’s built to be a strong community asset, something more than just an ice arena, field or court.”
That “more” is building regional economic resilience, like drawing in young families, spurring new business development and retaining residents, Betti said. The Prairie Lakes Arena is located next to Interstate 29, so it creates a community focal point with excellent access points.
“We definitely leveraged the location in the design, with large monitors on the roof and lots of glass; at night, this building essentially glows, making it the jewel of the city,” Betti said. “Features like this increase the cost, but Watertown really wanted this built as a long-term community asset.
“They wanted the building to reflect the values of Watertown, so high-quality, long-lasting materials, robust offerings in the concessions and pro shop, and room to grow. We blended together design and budget, monitoring it along the way, all driven by what was most important to the client and the growth of their community.”
Panama City Beach (PCB), Fla., prioritized community needs when it planned a sports venue that is now Publix Sports Park. PCB is a natural tourist destination because of its Gulf of Mexico beaches and Florida’s climate.
Based on market studies commissioned in 2008 and 2013, it was determined that the construction of additional sports
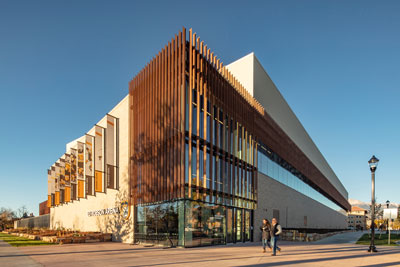
facilities is critically important to the city’s continued growth, said Chris O’ Brien, director of sports marketing for PCB’s tourism bureau, Visit Panama City Beach.
At the early stages of the project, the facility was conceptualized for soccer, football, lacrosse, flag football and rugby usage, but this changed to a multipurpose concept, including baseball and softball.
O’Brien said that while the planning process took years, the park itself came together in about 14 months, with the official groundbreaking taking place in May 2018, and the opening in July 2019. The land was donated by the St. Joe Company, and the complex was made possible through a public-private partnership with the Panama City Beach Convention & Visitors Bureau, St. Joe Company and Bay District Schools.
The park is one example of what such a facility can mean financially for a community and region; to date, the park has held more than 210 events—approximately 160 new
to the market—and hosted 350,000 visitors, generating an economic impact surpassing $400 million, O’Brien said.
“The park was built with the goal of implementing a sports tourism strategy to fill hotel rooms during Panama City Beach’s offseason,” said O’Brien. “Three key factors helped drive the project: the ability to host off-peak-time events in winter and early spring months, the addition of turf fields for summer baseball and softball tournaments, and large baseball fields for high school and college events.”
The 160-acre park has helped to revive an image the Florida Panhandle suffered following the BP Deepwater Horizon explosion and subsequent massive oil spill incident in April 2010, O’Brien said.
“Much of the beach-focused tourism in the Panhandle was negatively affected, however athletes and their families
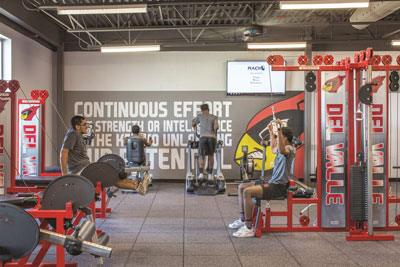
continued to show up en masse and helped the local economy in Panama City Beach,” he said. “This further reinforced the importance of athletics and sports tourism to the destination.”
An average event brings 1,750 visitors and 2,000 room nights, said O’Brien. The park has helped PCB secure and host new large-scale tournaments in soccer, football and baseball during the winter months. The facility’s five professional-sized baseball fields have facilitated the development of several new events, such as the Visit PCB College Baseball Classic and a monthlong College Club Baseball series. The design collaboration included the visitors’ bureau and consultants, and early on, staff conducted extensive tours of numerous facilities across the Southeast, aiming to incorporate all the essentials required for organizing a successful event, O’Brien said. The visits included meticulous assessments of dugouts, trash cans, lighting, netting and sound systems.
O’Brien said initially, the consultants proposed a phased approach, suggesting the construction of only three to four fields to gauge demand.
“However, recognizing the market demand and business necessity, we opted against phasing and proceeded with the full
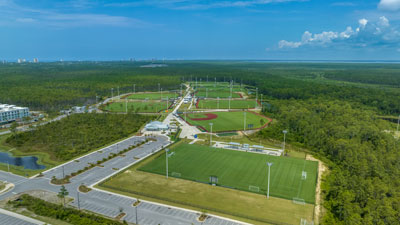
development of 10 diamonds across 13 fields,” he said. Operationally, hosting 2,500 teams annually poses challenges, said O’Brien, particularly in maintaining the grass areas and entry points, which endure considerable wear and tear. Due to heavy foot traffic, worn-out grass has been replaced, in some places with artificial turf.
Sustainability and cost savings were achieved in part by installing synthetic turf and the use of LED lighting, said O’Brien. While initially pricier than grass per field, synthetic turf reduces maintenance requirements and eliminates the need for fertilizer and chemicals. It also enables sustained gameplay even during rainy conditions, preventing game cancellations.
O’Brien said a few things stuck out having been through the process of building the park. “Multipurpose design allows for flexibility to do multiple sports consecutively,” he said. “You can always use more shaded areas and more storage! Focus on building the right size venue, not too small and not too large.”
Sustainability and safety decisions are top of mind in the building of The Land Sports & Recreation Complex, a 40-acre indoor and outdoor facility slated to open in 2025 in Saraland, Ala. The outdoor complex boasts the ability to host football, field hockey, lacrosse and soccer on five multipurpose fields as well as baseball and softball on eight diamonds, one of which will be a 400-foot regulation-size field.
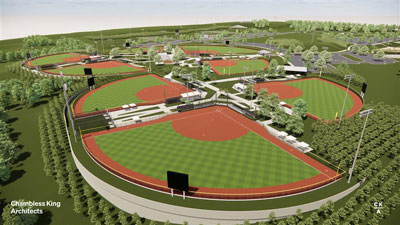
The complex’s safety considerations include a singular entrance for better control of entry points to enhance security measures and facilitate effective monitoring, according to Saraland Mayor Howard Rubenstein.
A comprehensive safety and surveillance camera system, the placement of AEDs, life safety items, shade structures for spectator comfort and cooling elements in turf packages for player well-being were also integrated to create a secure and welcoming environment at the complex, said Rubenstein.
Several sustainability considerations were made in the design of the complex as well, Rubenstein said. The site design was careful to avoid any encroachment to the preexisting wetlands on site or the bayou and natural buffer at the back of the property. Large retaining walls were employed to make this possible.
Several native plant species were included in the landscape design to perform well in the local climate while fostering biodiversity and reducing water consumption. Synthetic turf fields will further limit water consumption and eliminate the fertilizers and chemicals that would be required with natural turf which could run off into the watershed.
The recreation building—four indoor basketball courts, eight indoor volleyball courts, an indoor track, fitness center, family entertainment center and adaptable event spaces—was oriented and designed for daylighting and solar performance, said Rubenstein. The building envelope and building systems were all designed to meet or exceed the

International Energy Conservation Code, according to Rubenstein. Durable materials were selected for the exterior of the building, ensuring longevity and reducing the need for frequent maintenance or replacement. Tongue-and-groove wood, a renewable material, was utilized for roof decking in lieu of metal decking on portions of the building. “Most of the glass on the building faces north, providing ample daylight with limited heat gain and offering great views of the park,” he said.
“Glass on the east and west sides is limited and screened, and the south sides are shaded with overhangs or utilize a translucent wall system that diffuses harsh light and limits heat gain.
“By maximizing natural light, the need for artificial lighting and energy use is minimized. All lighting on the complex utilizes energy-efficient LED technology, further reducing energy consumption.”
Enzo Vicenzino, architect with Stantec, said sustainability is just one of many ways sports venue design has evolved in this century, with modern venues prioritizing eco-friendly materials, energy efficiency and waste reduction. Other important facets of sports venue design include:
- Flexibility: Versatile layouts accommodate various sports, concerts and events.
- Fan Experience: Enhanced amenities, comfortable seating and in-venue technology (such as large screens and Wi-Fi) elevate fan satisfaction, i.e., VIP lounges and private entrances.
- Safety and Security: Robust security measures are integrated into designs.
- Roofing and Climate Control: Retractable roofs and climate-controlled environments allow year-round use.
- Integration With Surroundings: Venues blend seamlessly with urban landscapes, offering green spaces and pedestrian-friendly zones.
No surprise that money exerts influence, Vicenzino said. “The need to balance construction costs, maintenance expenses
and operational budgets drives design decisions,” he said.
Venue owners and operators are looking for strong returns on their investment. “Venues must generate revenue through ticket sales, concessions, sponsorships and events. Design choices impact revenue potential.”
A large aspect of revenue generation is the ability to host as many events as possible, said Vicenzino. Venues aim to host a variety of events beyond sports, like concerts and conferences, and flexible layouts accommodate diverse uses.
Vicenzino points to the Gary W. Harris Canada Winter Games Centre at Red Deer Polytechnic University in Alberta, Canada, which has a hockey rink that is designed as a hybrid rink that can be expanded to an Olympic-size rink. The facility’s gymnasium is designed to accommodate a variety of indoor sports such as basketball, floor hockey and international volleyball tournaments. One key is modular designs that allow quick reconfiguration for different sports or activities.
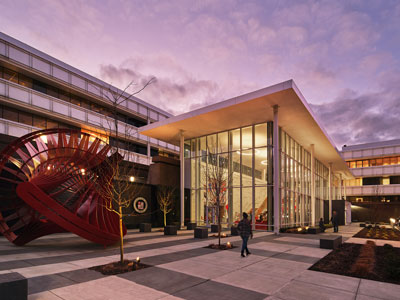
At the minimum, fans expect proper seating and sightlines, Vicenzino said, while advancing technology has enabled such add-ons as Wi-Fi, large screens and interactive displays. This capability extends to security systems through surveillance, access control and emergency response technologies. In the same vein, design facilitates crowd management with evacuation routes, emergency exits and crowd flow decisions.
Also with fans in mind, operators and designers must consider proper illumination and sound systems, lounges, restaurants and entertainment zones, as well as gathering areas for pregame interactions. Accessibility demands inclusive designs for all fans, including those with disabilities, Vicenzino said.
For lower budgets, Vicenzino said the focus is on functionality with limited frills. Basic infrastructure includes a playable surface for sports, stands or bleachers, and restrooms adequate to accommodate fans, with emergency exits clearly marked and staff to manage crowd control. For minimal amenities, operators need to look at providing basic food and beverage options, limited seating comfort like benches and bleachers, and functional lighting and sound.
JLG’s Betti said that one area operators and designers shouldn’t overlook is the back-of-house support and loading dock area, critical for hosting events. “How do we get semis in? How quickly can we turn the venue over?,” he said. “These are just a few of the questions that need to be addressed when designing this area. The larger venues are really at the mercy of the operators and promoters of different events. If your venue is designed in a way that makes the loading dock a terrible experience, and access to the event floor is not direct and easy, your venue is going to have a tough time retaining events; those concerts and events likely won’t come back.
“You can have the most beautiful facility in the world, but if you can’t unload trucks, your venue is going to be empty; it’s that simple.”
As wondrous as today’s state-of-the-art venues can be, the future is being hinted at around the world, Vicenzino said. Sustainable design and environmental responsibility are being prioritized by designers. This includes eco-friendly materials, renewable energy sources and waste management.
“As an example, I am currently working on the Sanremo Stadium located in Sanremo, Italy, and we are proposing solar panels to be placed on top of the stadium enclosure for electric power. We are also investigating tapping into the heating and cooling from the Mediterranean Sea,” said Vicenzino.
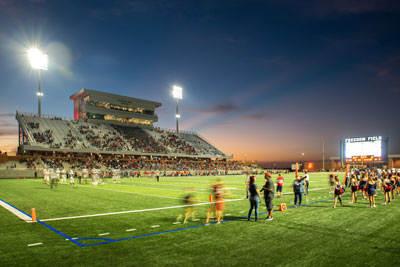
The future also prioritizes the needs of competitors, Vicenzino said. Athletes today compared to past years are becoming faster, stronger and are more focused and spend more time in developing their skills specific to their sport. The venues need to evolve with the athlete. A good example of this is to see how hockey venues have changed, specifically the rink, he said.
“In order to make the game faster and create more scoring, rules have evolved to accomplish this such as the introduction of the two-line pass,” Vicenzino said. “However, rink sizes are also starting to change. The official NHL rink size is 85 feet wide by 200 feet long. We are starting to see rinks being built bigger especially in Europe where the rinks are built to be 200 feet long by 90 feet wide. This is being done to acknowledge that hockey players are bigger and faster.”
Betti said state-of-the-art for athletes also means top-tier team locker facilities. “I always say, whatever happens in professional sport venues eventually trickles down to the community level,” he said. “In Watertown, they now have professional-level team rooms with individual stalls and charging stations, separate shower and toilet facilities, and even a shoe kick-off area so they’re not hauling in dirt or salt from the winter.”
Dry land or performance training is also a huge component in top sports facilities, Betti said. Athletes are using this space to do a variety of training, including plyometrics and turf drills, all focused on enhancing quickness, power and core strength. New facilities also recognize recovery as being critical to performance, so there’s space designed for features like massage chairs and stretching zones.
“I think the future of athletic venues is geared toward utilizing sport venues as economic generators,” Betti said. “Whether it be a large multisport youth recreational complex or a 7,000- to 12,000-seat mid-level market venue, they all hinge on driving economic growth and/or revitalization of a community.
“Across the country, we’re seeing whole new developments where people have shifted their interest to multipurpose sports facilities instead of building malls or big retail zones. Sports complexes have the ability to support a community’s recreational and social needs, from kids to seniors. They’ve essentially become an incubator to help anchor the core of the community.” RM



