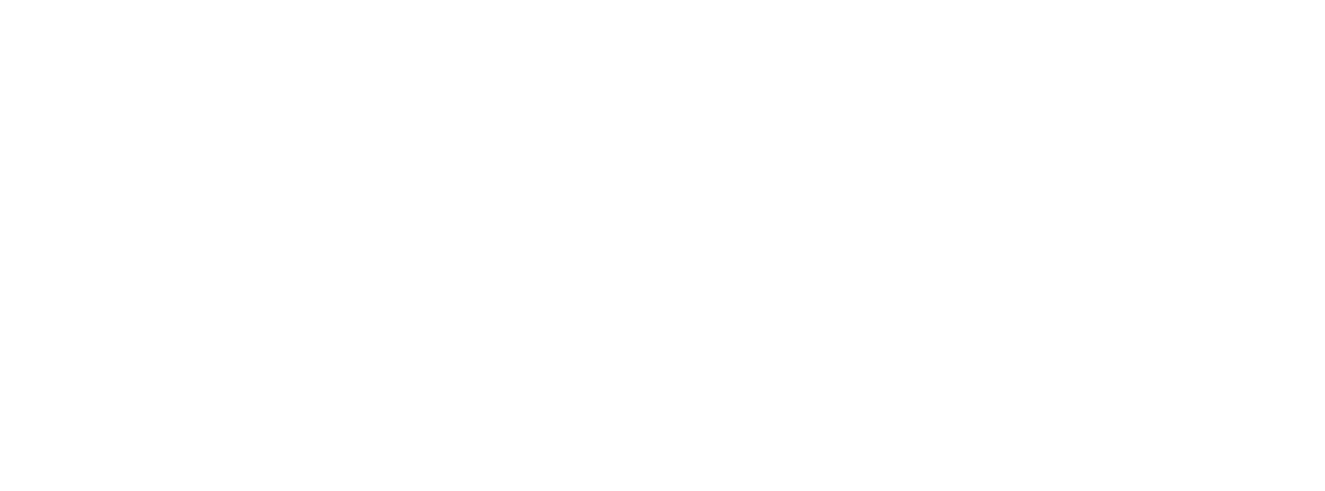Tandy Family YMCA in Tulsa, Okla.
It wasn't long ago that the Thornton YMCA in Tulsa, Okla., wasn't much to look at. Built in 1968, adjacent to a large county park located in the heart of residential Tulsa, the Thornton YMCA was once a thriving family fitness center. However, the many years of use and the changing nature of both fitness and family recreation over the past half century left many looking for more modern options. Today, the tides have turned in every way, and the new Tandy Family YMCA feels like an experience once again.
"The Y was in an ideal location; it just lacked appeal and functionality," said Jeremy Carlisle, an associate principal and landscape architect with GH2 Architects, the architecture and design firm responsible for the facility's transformation.
Taking on a new name in honor of the primary donor, the Tandy Family YMCA's $21 million improvement program included the renovation of the existing facility and a new 60,000-square-foot addition. Basketball courts, fitness studios, child care and family learning environments were modernized in the renovated spaces, while the newly constructed addition features a three-pool indoor aquatic center, combining a family pool, a lap pool and a therapy pool. There is also 4,000 square feet of space dedicated to a new partnership between the Y and the University of Oklahoma Physicians Sports Medicine and OU Physical Therapy. The partnership's purpose is to study and address some of the community's health and wellness challenges.
"The inspiration for the design was to invite the community in by creating a much stronger connection to the nearby county park and the larger regional context as well," Carlisle said. That connection is embodied in a dynamic new 'splash garden' located at the new facility's primary entrance. Carlisle explained that the splash garden's color treatment and design share the story of the Arkansas River as it cuts a path east through Oklahoma's rolling hills, an area known locally as Green Country. "The splash garden will be the new Tandy Family YMCA's initial impression the first time someone visits the Y and every time they return."
Designed to entertain children of all ages, the entirely redeveloped facility applies Universal Design strategies to effectively engage toddlers, seniors and everyone in between. The entry feature also needed to be a beautiful, year-round work of art, highly activated in the summer and durable enough to withstand constant use and weather. As a wet play surface, the hardscape materials needed to account for a coefficient of friction that makes them safe for energetic play on a hot summer day.
"The concept behind the overall design was developed without knowing exactly what the finish materials would be," said Carlisle. The complexity of executing the design vision began with the details of incorporating two distinct concrete treatments, which had to be poured above the network of lines and drainage channels required to support the water features. The concrete scope also involved multiple grades of work, permeable and impermeable surfaces, and a variety of adjacencies to natural stone walls and the exterior walls of the new building addition.
Bomanite has been at the forefront of innovation in concrete flatwork since the mid-1950s. Carlisle had previous experience working with Bomanite of Tulsa and appreciates owner Charles Foster's hands-on nature and attention to detail in developing the work. "There were really a lot of different requirements in choosing the right materials for the splash garden, and Bomanite met them all," Carlisle said. He added that it feels good to be able to turn over the entire scope of work for architectural concrete to a single contractor and know it will be done right.
Charles Foster, owner of Bomanite of Tulsa, an independent licensed contractor within a network of Bomanite installers across the country, and his team worked with GH2 and the Y's leadership during design to propose products, colors and finishes that would work well with the architecture and interiors. "The Tandy Family YMCA was a wonderful project, exactly the kind of complex, detailed work we like to do," Foster said. Presenting tile size samples of the chosen materials is an important step that ensures owners and designers understand what they are going to get and sets a high bar for workmanship and finishes. Ultimately, a total of 3,800 square feet of Bomanite Exposed Aggregate was installed and finished in a combination of Bomanite Revealed (Custom Blue Glass) and Sandscape Texture (Gobi Desert Integral Color) techniques.
During construction, the biggest challenge for Bomanite of Tulsa was putting in the intricate architectural concrete while other subcontractors worked in close proximity, installing drainage, water lines and masonry. Foster credits construction manager, Flintco, for coordinating a precise construction sequence and managing multiple subcontractor overlaps so there were no surprises in the field. Carlisle and the others at GH2 and the Y are thrilled with the finished product—a beautifully updated fitness and wellness center for the whole community.
"This project called for high-impact, aesthetically pleasing and long-lasting architectural concrete," Carlisle said. "Perhaps just as importantly, we needed it to be installed by a team with the technical knowledge to tackle a very challenging configuration and complex coordination."
FOR MORE INFORMATION


