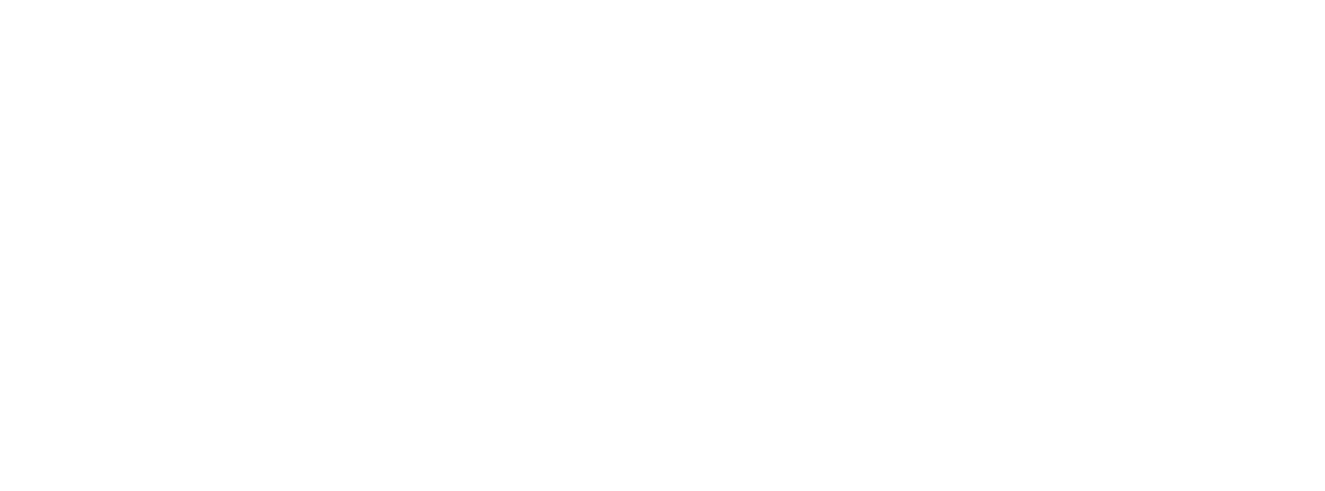Additional Considerations in Prefabricated Restrooms
Editor's Note: This is the second part of a Guest Column appearing in the February issue of Recreation Management.
When planning for a new restroom facility, many questions come into play. Can it be combined with other functions, like a concession stand? What is more important—low initial investment or long-term value? How much maintenance will be required? Will it look good? Will it last? Let's go through some details that will hopefully bring you closer to making an informed decision on whether a precast concrete building is the right choice for you.
Additional factors to consider:
Working Through the Design Process
Many precast building companies offer multiple pre-engineered standard restroom options, eliminating or reducing the need for architectural services. Standard designs can also be used as a starting point for customized projects. Several companies offer multiple options accommodating various added functions, such as concession stands, press boxes, locker rooms, showers, utility rooms, storage and more. Precast buildings offer flexibility in aesthetic design to match specific facility looks. Roofs can be cast to emulate finishes like cedar shake or metal seams. Wall panels that look like wood siding, brick or natural stone are common choices. Each surface can be stained or painted to match specific color schemes.
Factory Manufacturing vs. Site-Built Construction
Factory manufacturing normally provides for higher quality standards, testing and controls than site-built options. Precast concrete buildings meet current IBC, ADA, ANSI and U.S. Forest Service specs and guidelines (as required). Many precast manufacturers offer restrooms as turnkey projects, including site preparation, outfitting and installation allowing for fewer tradesmen and less disruptions at your facility.
Foundations
What kind of foundation will be needed? Prefabricated concrete buildings can be designed to utilize slab-on-ground foundations as described in the International Building Code. A typical precast concrete building utilizes a precast floor set over a prepared granular base material (typically 4 inches plus), successfully addressing the means for distribution of the building loads to the subgrade without the need for a perimeter footing or foundation system. Post-tensioned precast concrete slabs allow for a stronger, more efficient building slab/foundation system—less concrete and steel are needed for the same structural capacity and the slab stiffness is increased so that the slab is better able to resist bending caused by differential soil movements. Poured footers or slabs, knee walls or even basement foundations are available as options.
Outfitting
For ease of ordering and faster installation, factory built and outfitted buildings are an option to consider. Either single or double restrooms or modules for larger buildings are completely outfitted with plumbing, electrical wiring and fixtures in the factory and arrive on-site ready to be hooked up to utilities and put in service. One major consideration is plumbing. Options are available for both flush (electric, water and sewer utilities available) or vault (dry or remote locations). Vault restrooms sit on top of concrete vaults (tanks) accessible through hatches for pump out services. Other optional items to consider are lighting, occupancy sensors, heating, hand dryers, water fountains, emergency horn or strobes, water-saving plumbing fixtures, and solar power.
The Need for Durability
How long do you want this building to last—generations? How much of a consideration should you give to the cost of ongoing maintenance and periodic renovation? All-precast buildings hold up for decades with little maintenance. There are no shingles, siding, wood structure, trim or flooring to periodically replace. Factory-poured precast concrete reaches a high strength of 5,000 psi or more vs. typical 1,000-5,000 psi masonry block or brick with 750-2,400 psi mortar joints. Inherently, concrete provides a durable and sustainable solution.
Return on Investment
Do you have a need for value? While prefabricated concrete buildings may have initial costs slightly higher than some metal or site-built masonry or wood buildings, the long-term savings in maintenance and replacement or renovation costs play a role. Return on investment, upfront savings in less site preparation, speed of installation and project timelines, and user satisfaction should all be taken into account.
ABOUT THE AUTHOR
Chris Reese is the senior engineer for Easi-Set Worldwide, where he oversees research and development of new technologies within the precast concrete products industry, and manages the production of a wide range of Easi-Set Building engineering projects across North America. For more information, visit www.easiset.com.


