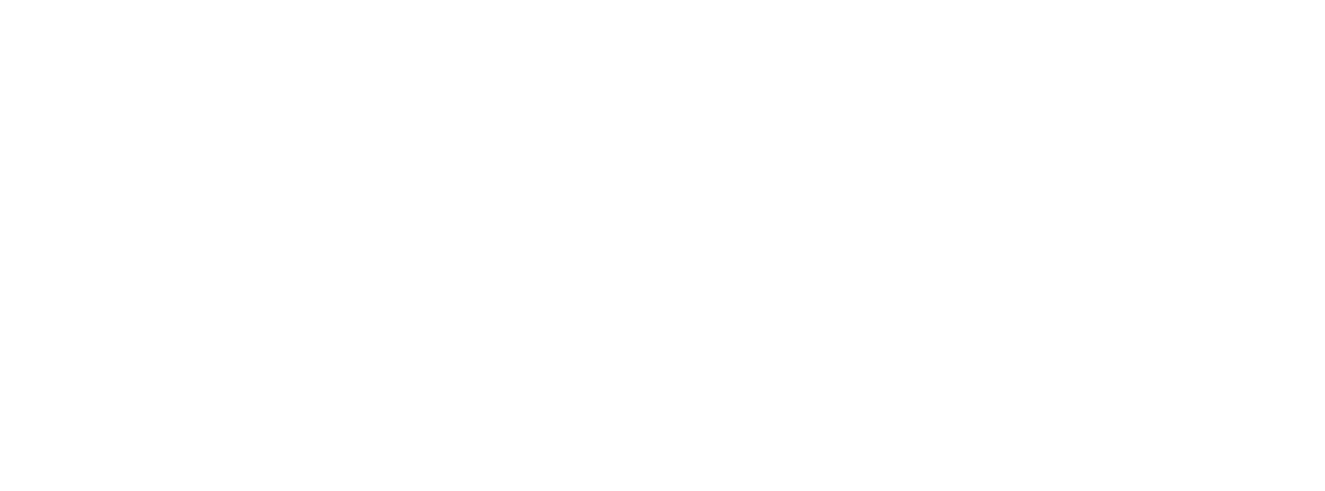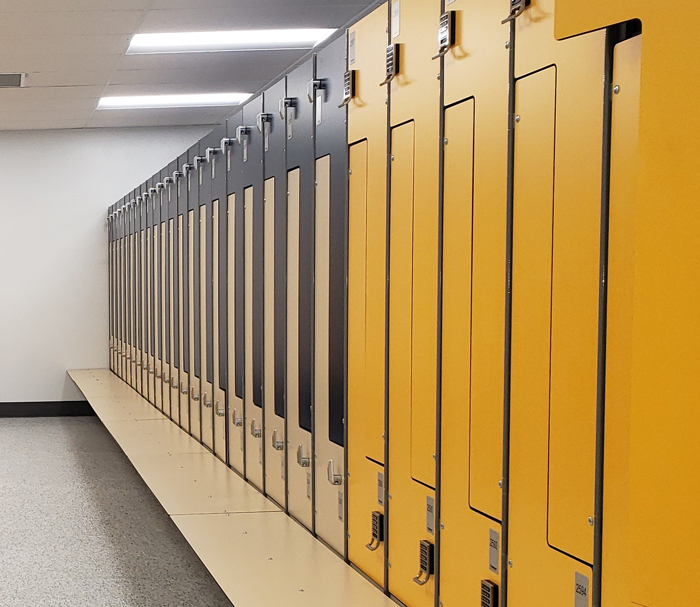The gulf between high-end and public locker design has been narrowing, with aesthetically inviting locker room space, with added amenities, providing an assist in attracting new patrons, and retaining them. Because of that, recreation facilities are having to keep up with ever-changing expectations, and that often means incorporating the latest trends in locker room design.
In collegiate locker rooms, trends include having unisex areas and community spaces for students and staff, explained Cassandra Bukowski, senior associate and project architect with Moody Nolan, an architectural firm based in Columbus, Ohio.
Some of those elements are being incorporated into community centers as well.
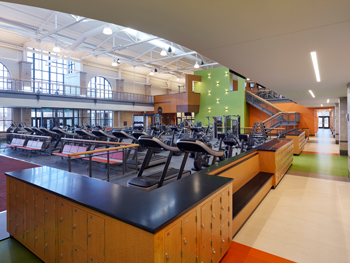
Inclusivity is also a trend at both private and public recreation center locker rooms. Inclusivity, or “access for all can be accommodated with universal single-user rooms or universal multi-stall locker rooms,” said Craig Bouck, principal with Barker Rinker Seacat Architecture in Denver. “We like to combine these trends with open designs to enhance safety, allowing more eyes to monitor and self-patrol locker rooms.”
One challenge with universal design is appropriate, socially acceptable iconography, since some of society is offended by what is available. Reconsidering iconography and signage will help make universal design solutions as inclusive as possible. Bouck suggests using symbols on signage that represent the task and or function of the space instead of the gender-specific user of a space.
“We continue to observe the trend in universal locker room design,” added Andy Stein, senior associate with Barker Rinker Seacat. These spaces are inclusive solutions that meet the needs of a variety of users including transgender and non-conforming individuals, families, caregivers and people who require assistance.
Because traditional men’s and women’s facilities offer the same amenities, Stein continued, the
number of fixtures provided can be the same but feel as though there are more as one gender’s locker room can often be overloaded while the other is empty.
Challenges still exist in adapting this design to current codes. “One solution we have had success with is providing a hybrid locker room with shared common space and wash facilities with separated areas with toilets. This arrangement allows for passive monitoring, as busier spaces tend to reduce theft and crime,” he said.
Universal design is much more than meeting the bare minimum of ADA requirements. It also allows for more space in those roll-in showers instead of some minimum shower space that would work for transfer showers. Making sure those accessible elements are more integrated into the design is a trend.
Single and Family Privacy Zones
The public recreation market tends to react a little bit more slowly to trends than the private sector, according to Stephen Springs, senior principal with Brinkley Sargent Wiginton Architects in Dallas. Cabana-style, for example, sometimes need to be explained to those users who are not familiar with it. One of the great things about the cabana style is that it creates an environment that patrons like. There is a convenience factor, with mixed genders having a common space and a person of one sex not having to wait for the other to come out of the locker room.
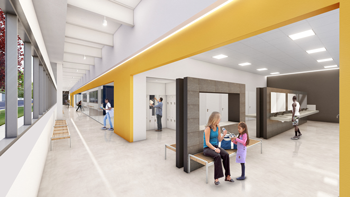
While universal spaces are a trend, so too are privacy zones, or single-user rooms, which address different groups of people who will be coming to the facility. “Inclusive design doesn’t necessarily mean separating genders into men’s and women’s, but designing spaces that are inclusive of all genders, ages, cultures, and making people feel comfortable in those spaces,” said Brent Ross, principal, Perkins & Will Architects, headquartered in Chicago.
How is that done? “Well,” Ross said, “It’s really a shift in what components of a locker room are private and what are public. So certainly the change areas and toilets are individual rooms that are very private. And more private than stalls and changing areas in traditional locker rooms.”
Lavatory areas and the spaces where people store their belongings are more public and open, and those areas can be shared among people of different genders, Ross said. “Here we see a definite shift in design strategy. Building codes around the country are being amended to allow for this change. It is not for every community yet. But it is definitely gaining in popularity.”
Designers are integrating these elements into the locker room space. User spaces might include adult changing rooms and baby changing tables in both the women’s and men’s rooms. “We are seeing more single-user privacy trends in community recreation centers,” Bukowski said. This trend serves several purposes. You might have a father bringing his young daughter to the center for a lesson, and they’ll need a place where they can go to prepare. The child wouldn’t be old enough to go into the women’s room by herself. Dads and moms are also increasingly taking their babies to recreation centers, Bukowski observed, “so we have worked into the design changing areas and baby-changing tables in both men’s and women’s rooms.”
Similarly, there might be a need for a private or single-user space to take care of an adult coming to the center for therapy, someone who might need a full-time caretaker of the opposite sex. “They would need a place to go,” she said.
Open-Space Locker Rooms
Another trend in larger facilities allows, when possible, for larger locker rooms and a more varied design. “Many facilities are bigger because they have become multi-use,” Bukowski explained. For example, a recreation center might share a space with a student union. Think of it as a decentralization of those locker rooms.”
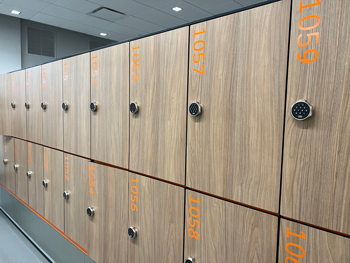
Opening up the space and pulling the locker room into the rest of the building is a trend. Spreading out lockers can make things more convenient to patrons, so that if someone is coming in just to play basketball, the user might arrive into the building dressed to play. They might not intend to shower afterward. In that scenario, the player might just need a place to hang his or her coat. The patron could toss a backpack in a bay locker that is near the gym.
Another point worth mentioning about open-space lockers, Ross said, is “If you are able to make these lockers more open and visible to other parts of the building, it becomes very safe. We have had discussions around the more private areas being too private, or how building operators can manage several tiny rooms, where they don’t necessarily have eyes on. There are solutions that monitor the time that people spend in these spaces and ways to alert the front desk and staff if they think there is a problem.”
By opening up that central lavatory area, facility owners can put cameras in that generally monitor the space, which improves security and discourages nefarious activity.
Making Safety a Priority
Safety is always a main concern when designing a space, architects say. Health issues and precautions have led to “touchless high-use areas. We are trying to make locker rooms as touch-free as possible,” Bukowski suggested. “There are many places you don’t need to touch in a locker room, and ways you can minimize high-touch areas.”
Safety from unwanted intruders is also an issue. One of the most important strategies is making sure that the entry into the locker room is visible from a control point. Making sure there is a lot of light in the locker room is also helpful, as well as ensuring that there are no blind corners and no dark areas in the locker room that are hard to see. Make sure the entrances to the locker room are behind the security point, so you know who is in the building.
Another strategy is designing locker room entrances without doors, making it easier for someone walking by to hear what is going on. If someone were calling for help, you could hear it better than if there was a door or a series of doors getting into the locker room.
Neat & Clean
Locker rooms used to be the leftover space in the building, Bukowski said. “They got ‘gross’ really fast. They were often located in the basement, with no windows and not a lot of light.”
No more. Now, these spaces are considered an extension of the building. People are spending more time in locker rooms than they used to. They aren’t the “smelly” old locker rooms that you’d see in the old days anymore, Bukowski said.
“We try to make sure there is as much light and daylight in the space as possible, while controlling what is visible from the outside,” said Springs.
All finishes should be easy to clean and sanitize while maintaining slip resistance. You want a floor surface that will not lead to anyone falling on the floor with their wet feet. The finishes should be durable and vandalism-resistant.
The materials of the lockers themselves can also help the locker room look good. There are positives and negatives to every type of material used, said Charles Hebert, director, sales and marketing for a locker manufacturer based in Murrieta, Calif. “We use two types of materials: a phenolic material, which is an epoxy resin material that is a laminate,” he explained, “So it is layers of epoxy resin, with a stiffening piece of a fiber-type border in between, almost like construction paper in between the layers. Put that together and compress with high heat and it creates a pretty solid material that is completely waterproof. Imagine a bowling ball that has been rolled flat. It’s that hard.”
The resulting material also has a thin layer on both sides, with a material called melamine, a very strong, plasticized material that you can clean and sanitize over and over again without any damage, he explained. “With all the viruses floating around out there, these lockers can be completely wet-sanitized to make sure they are not transmitting any kind of virus. That product is good for people who are concerned about keeping the lockers clean,” Hebert said.
If you look at other products, there is wood, which even if it is sealed, “doesn’t hold up too well to being sprayed with sanitizers,” Hebert said. Then there is metal, which can rust, or get dented or cracked.
Bouck likes to specify materials that are durable, easy to clean and hold up aesthetically over time. Walls tend to be masonry with tile to give a clean look that is easy to maintain and impervious to moisture. Floors are another important focus area in locker rooms. Having appropriate slopes for drainage eliminates wet areas and ponding water, which can stain and create slip hazards. Concrete floors are durable and cleanable, yet if not finished properly can stain easily from body oils and lotions. Tile floors solve this issue with the right selection of grout, tile and colors.
Flooring is a big consideration. Tiles are still used a lot, but there is a move toward the use of epoxy. Epoxy is growing in use not just for cost, Bouck said. “The seamlessness of epoxy makes it a bit easier to maintain. It’s not as great of a look as a phenolics. Phenolic benches and lockers are always one of our recommendations because of its durability. It is able to be in a wet environment without degrading. We definitely want durable materials; those that can easily be cleaned over and over again. We have seen an increase in using sanitizing products.”
Large floor tiles are a popular choice for many 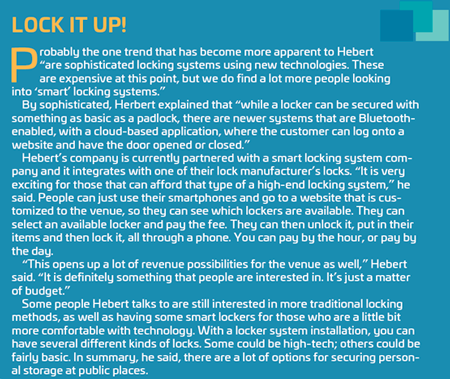 designers and the reduction in grout joints can simplify cleaning. However, what many do not realize is that the grout joints help with slip resistance and the large tiles, while beautiful, may create an unwanted hazard requiring rubber mats to be added and inadvertently increasing maintenance requirements.
designers and the reduction in grout joints can simplify cleaning. However, what many do not realize is that the grout joints help with slip resistance and the large tiles, while beautiful, may create an unwanted hazard requiring rubber mats to be added and inadvertently increasing maintenance requirements.
Most important, though, are the levels of light in the locker rooms, Bouck said. “The brighter and more welcoming a space the more attention is paid to it and the more often it is cleaned by staff. Bright LED lighting is a first step. However, more natural light is even better. Think of your home as an example: The main entryway and gathering space are usually bright and welcoming. These spaces tend to get cleaned more than a pantry or office space, because the dirt can be seen more easily and more of the public visits those spaces,” Bouck said.
When selecting finishes in the locker room, one must consider use (is this a wet environment?), abuse (can it withstand impact and scratches?) and maintenance (cleanability and durability). “With these items in mind,” said Stein, “we tend to favor phenolic panels for lockers in a natatorium facility as they are scratch-, mildew- and graffiti-resistant. In addition, they are water-impermeable and come in a huge variety of colors and patterns. A variety of color and pattern choices allow us as designers to elevate locker rooms from mundane to sophisticated. We keep the same design notions in mind when picking materials for benches and furniture in locker rooms.”
From an operational standpoint, “when we talk about rearranging a locker room, making these spaces more open, we are able to allow staff of either gender to clean those spaces and to be able to maintain each of the private spaces individually. It really allows the operators more flexibility in who they hire and when they can go in and clean those spaces,” Ross said. He discourages the use of metals based on moisture and the ease with which you can vandalize lockers. RM

