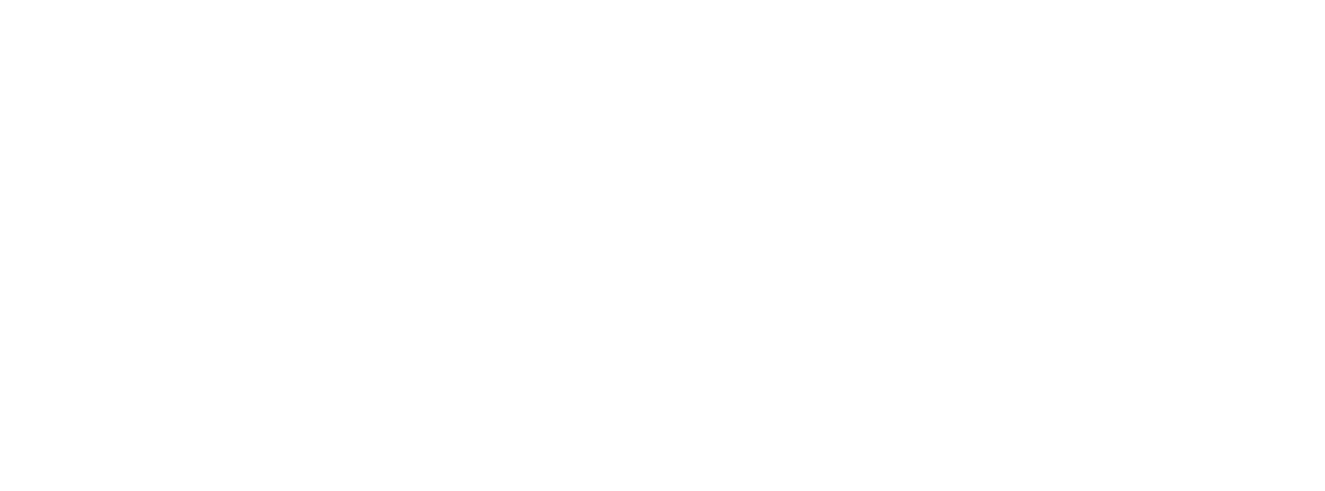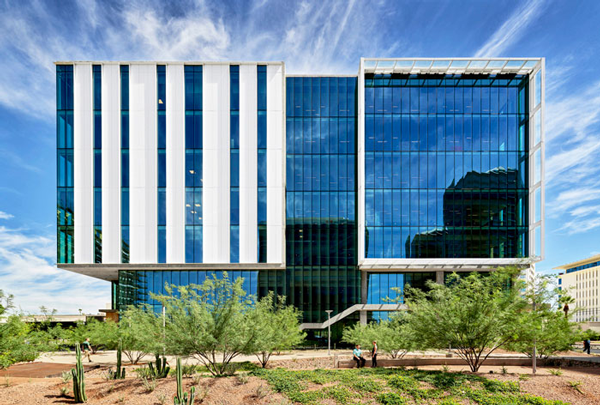Many large corporations these days are working to make their buildings and operations more energy-efficient and sustainable. Some are initiating their own climate pledges and setting targets for reaching net-zero carbon emissions. But ultimately it will be critical for businesses of all sizes to work toward becoming greener as well. Here we’ll look at community recreation centers, and how the operators of these spaces are working to make their own buildings more energy-efficient and eco-friendly, setting an example for their communities by saving resources.
Ensuring that recreation facilities are as eco-friendly as possible has long been a mission of many design teams. Some adhere to the 2030 Challenge, an initiative introduced by the nonprofit Architecture 2030, which asks the global architecture and building community to adopt certain sustainability targets, including reaching carbon-neutral status by 2030. These targets may be met by “implementing innovative sustainable design strategies, generating onsite renewable energy and/or purchasing off-site renewable energy.”
Brent Wollenburg, LEED AP, is a partner with architecture firm RDG Planning & Design, a signatory of the 2030 Challenge, which he said at its most basic level asks firms to submit their predicted energy usage for each project, providing designers with information that helps them influence the design in ways that improve a building’s Energy Use Intensity (EUI). “Knowing this most basic information can help us discern which design decisions lower or increase energy consumption or which decisions, however well-intentioned, don’t have any tangible impact on energy consumption and turn out to be a wasted investment.”
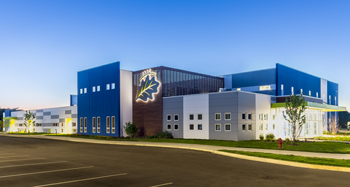
Connie Osborn, associate and project manager with Barker Rinker Seacat Architecture (BRS), said they’re keenly aware of the role architects can play in reducing the carbon footprint of the buildings they design, which drives design decisions and conversations they have with clients and consultants. “One of our current initiatives involves cataloging the products and materials we routinely specify in a way that allows us to compare embodied carbon and Global Warming Potential (GWP) among multiple manufacturers, giving us the ability to make informed choices and consider alternatives that will positively impact the environment.”
The discussion around “operational” and “embodied” carbon is a critical factor in early design decision-making, according to Troy Sherrard, LEED AP, partner at architecture firm Moody Nolan. Embodied carbon design impacts building construction sites and materials. For example “mass timber is better than steel or concrete due to the carbon footprint each has to create and transport the materials to the project site.” He gives the example of the Kempsville Recreation Center in Virginia Beach, Va., where the entire public face of the center is designed in heavy timber construction.
Reducing operational carbon leads to conversations on a net-zero building design, explained Sherrard, which focuses on energy use and eliminating the use of fossil fuels. “The most effective strategy to reduce energy demand is through passive design strategies, building form, solar orientation, site strategy, shading structures, etc.” He said these strategies—which also include identifying the appropriate balance of glazing to solid surface—aim to minimize solar heat gain, thus “aiding in the reduction of mechanical energy demands throughout the building.”
Solar power technology is improving and solar panels are being utilized more, according to Sherrard, but he’d like to see more of them, and said that every project should at least be future solar-ready. “Solar-ready means proper solar building orientation, roof access pathways to switchgear zones and dedicated space in electrical rooms for future equipment.”
Benjamin Kroll, LEED AP, a partner at RDG, said they’re seeing a lot of interest in solar panel technology. “There is, however, a misconception with this solution regarding the duration on the return on investment, which can be long for some regions. Once you look at peak hour usage and how much it helps with energy use, it starts to reshape the narrative around ROI and demonstrate positive outcome of renewable energy sources.”
And how about the use of windows and natural light; is this an energy savings strategy? “Absolutely,” said Kevin Armstrong, LEED AP, principal at BRS, who described a project they have in Allen, Texas. “We’re using translucent wall panels designed to allow an appropriate amount of diffuse light into a gymnasium space where two basketball courts can be used for 25% of the day without needing artificial light.”
Wollenburg said they use larger expanses of windows for potential energy savings in more northern, colder climates, since even in the winter the heat gain generated by the greenhouse effect can support a building’s heating. “The sun stays relatively low off the horizon during winter months, and in the Northern Hemisphere light can penetrate deep into a space even under a large exterior overhang designed to keep that same sun off the windows in the summer. This is how we can provide access to daylight within our spaces while also utilizing a building’s orientation and architecture to manage where we do and don’t want heat from the sun.”
In 2017, the Illinois Clean Energy Community Foundation (ICECF) awarded a $1 million performance-based grant to the Plainfield, Ill., Park District to help offset costs of constructing the Prairie Activity and Recreation Center (PARC), which aimed to achieve net-zero energy. “One of the core values of the district is ‘Stewardship of natural resources,’ which includes a commitment to green and sustainable approaches,” said Bob Collins, director of planning at the Plainfield Park District, who described the partial grant they received from ICECF. “If the building achieves net-zero by 2023, the district will receive the remainder.”
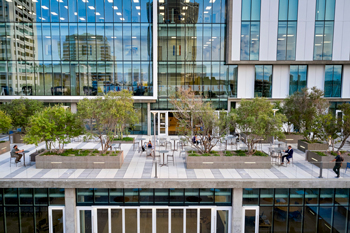
The building was designed to be extremely energy-efficient, with enough on-site solar generation to offset all of the building’s energy use. Site orientation was a major consideration, and PARC was built with its largest windows along the north side of the building, allowing for the most natural daylight to enter without heat gains from direct sunlight. There’s a low window-to-wall ratio to reduce heat loss, and all windows are high-performance, solar-resistance-coated, double-pane installations. “The windows on the south-facing side offer optimal lighting but are smaller on the second floor to limit heat and cooling loss,” said Collins.
PARC was built with a heavily insulated envelope. Every exterior wall, roof and slab was constructed with a high R-Value (resistance to heat flow) and without thermal bridges like metal foundations and thin exterior walls. “The heavy insulation is designed to help control heating and cooling loss/demand.”
Collins said the solar panels have worked well, but they’ve had setbacks with the inverters, as the original manufacturer went out of business and replacements were hard to get, which greatly limited production. In 2021 it was discovered that the system never reached its specified performance levels, and in 2022 an additional solar field was installed by the contractor at no cost to bring solar production numbers up to design levels. “We’re waiting on (the power company) to provide the final connections but we’re optimistic this will solve the problem with our generation numbers.”
In addition to rooftop solar, mechanicals powering PARC include a high-efficiency variable refrigerant flow system (VRF), energy recovery ventilators and an LED lighting system. Collins said the HVAC system has had challenges, missing targeted projections with both the VRF and RTUs (remote terminal unit). “We’ve continued to work with the manufacturer to balance the system and there have been improvements,” said Collins. “Our hope is that the additional generation from the solar upgrades will help to offset our overages on HVAC.”
The systems are controlled remotely from a Building Automation System (BAS), which allows staff to monitor building performance from anywhere at all times. “The BAS has been nice; it’s convenient and allows the district to monitor in real time and make adjustments as needed.”
To incorporate the community in its net-zero energy efforts, there’s an educational display with a building performance monitor in the lobby and a list of action items including turning off lights, encouraging water conservation and dressing for the weather. “I believe the community has embraced the project,” said Collins, who added that they’ve been contacted by public and private sector entities interested in PARC, and have offered multiple facility tours.
Another consideration when designing eco-friendly community/rec centers is making the landscape around the building more sustainable as well. Steph Thisius-Sanders is a landscape architect and the planning & construction director at the North of the River Recreation and Park District, located in Bakersfield, Calif. She discussed the construction of their RiverLakes Ranch Community Center, and Title 24, the California Building Standards Code that sets requirements for energy conservation, green design, construction and maintenance. “When you look at lighting and HVAC systems and even the concrete used, it has to be green.” And when they added new administrative space to the center, strict requirements had to be adhered to again. “Everything from the carpet being low VOC (volatile organic compounds) to the HVAC system being much more efficient. Even our construction sites have certain recycling requirements, and washouts and stormwater pollution plans have to be in place if it’s over an acre, which it was.”
Thisius-Sanders described how their parks were traditionally natural turf and trees, but that’s not really sustainable in a location with such low rainfall. “You think mow, blow and go is what works best when in all actuality it’s more wear and tear on the irrigation system, it’s just not efficient here. So what we did in the office is take out a lot of the turf area and… we converted a lot of that up against the building to be planter areas, and we added a low water drip system to it.”
And of course, low water plants are beneficial. “It’s really looking at your planting zone and seeing what works for that area that isn’t going to be super invasive but also doesn’t require a lot of water, so in our case it’s ornamental grasses and shrub roses.”
And while there is education involved as far as getting people on board with seeing things less manicured and not using plants that require more supplemental water, she said a lot of people commented on how pretty it looks.
“And it helps with energy efficiency when you can plant trees on the south and west side,” she continued. “If you plant the right trees, you’re looking at carbon sequestration, you’re looking at the shade—it’s a win-win.”
She said that when you look at site development from a site perspective—looking at the exposures of the sun and orienting your building properly, and placing windows accordingly so as not to bring in excess ambient heat, and considering tree and shrub placement, then the landscape can not only blend in but actually help the building function better. “It’s not just a building on a site, it should be a whole environment where everything is working together.”
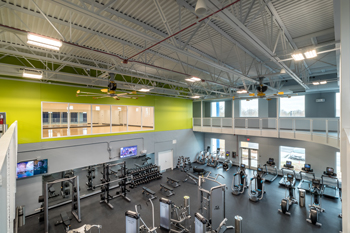
Sometimes the landscape even becomes a physical part of the building, as in rooftop gardens. Sherrard’s firm was involved in the Javits Convention Center expansion in Manhattan, where a one-acre working farm was added, able to produce up to 40,000 pounds of fruits and vegetables a year, to be used in meals served at the facility as well as donated to a local nonprofit for community distribution. Cisterns capture and treat rainwater for irrigation. “Green or vegetated roofs have always been a desired building feature,” said Sherrard. “It helps with stormwater, heat islands, bird wildlife, etc. Urban gardening has also taken off on many of our denser project locations. So the combination of both vegetated roof systems and urban gardening does add value to a community. We recently completed a project in D.C. that incorporated community rooftop gardens.” As with all building design features, Sherrard pointed out that there’s a cost to benefit analysis that should be studied to see what’s best for each project.
Adaptive reuse is another form of eco-friendliness and a way to reduce carbon impacts. “Repurposing an existing building not only reduces the number of new resources needed for a project, but also assists in stretching project dollars to allow for more focus on programs and spaces,” said Armstrong.
He also pointed out that sometimes there’s sentimental value in saving a structure. He described a project in Colorado for the Hyland Hills Park & Recreation District where an ice arena from the 1970s was converted into an indoor soccer facility in the 1990s, and now they’re transforming it into a gymnastics center. “We’re taking a community asset that many people think fondly of and turning it into a structure that will create new memories in the future.”
“The amount of construction waste and debris produced from demolished buildings is quite staggering,” said Wollenburg. “In response, designers are mindful of when there might be potential adaptive reuse of individual building components or upcycled materials that can be recycled into building products. While we’re constantly looking for the best products with the most sustainable life cycles, adaptive reuse of existing structures is typically where we can have the most impact.” He explained how this practice can have a tangible impact on embodied carbon, or the amount of raw materials necessary to create a new building, as these products take energy to mine, manufacture, transport and eventually remove.
Wollenburg said that adaptive reuse takes remodeling a step further, reimagining the type of program or space that’s different than what the structure was originally planned for. For instance, they’ve repurposed former shopping malls as large senior living communities. “This approach… can also take buildings that were at one point a blight on the community and turn them back into an economic asset.”
Part of that reuse concept is to design new buildings for flexibility and adaptability. “We know from experience that a building’s structure and envelope often outlive the program inside, and there comes a time when the use must be adapted or changed,” said Osborn, who added that some things can be done to promote flexibility and adaptability, like considering whether the form of the building is simple enough to efficiently accommodate new additions, or whether they’re conserving enough open land for more parking and proper stormwater management. “Large bay spacing in the building structure and good floor-to-floor heights are also beneficial for future adaptability, which is something comparatively easy to achieve in recreation center design,” said Osborn, in addition to considering if it’s possible to provide extra space in mechanical rooms for future equipment.
Sherrard said that with the current cost of materials and construction, most projects now are renovation or expansion efforts. “Single use facilities are a thing of the past; hybrid and shared use facilities is the way of the future. Some fundamental discussions start with: What are the primary, secondary and any other possible uses of each program area being considered? For example, large-scale open spaces—fieldhouses, gymnasiums, MAC courts—are valuable as they can accommodate all kinds of assembly, gathering and community exhibition uses.”
Kroll observed that states and universities with sustainability goals are gaining more business interest from sustainability and renewable energy companies. And when it comes to grants or resources that building owners and operators can use to “green up” their buildings, he mentioned PACE (Property Assessed Clean Energy) as one example. “PACE is a financing tool that enables owners of commercial properties to implement projects that will lower their operating costs by improving energy efficiency and by reducing water consumption. It enables long-term savings and promotes the public purpose of energy conservation.”
Most if not all clients are interested in energy efficiency, reducing use of fossil fuels, water conservation and creating healthy environments, according to Sherrard. “There are many certification systems in place to guide such design strategies. Many universities and municipalities have created their own guidelines to help guide the design process for their facilities that is best for them.” RM

