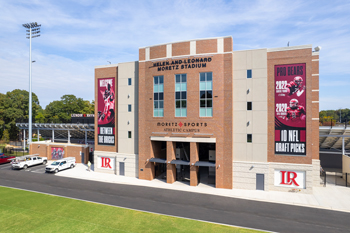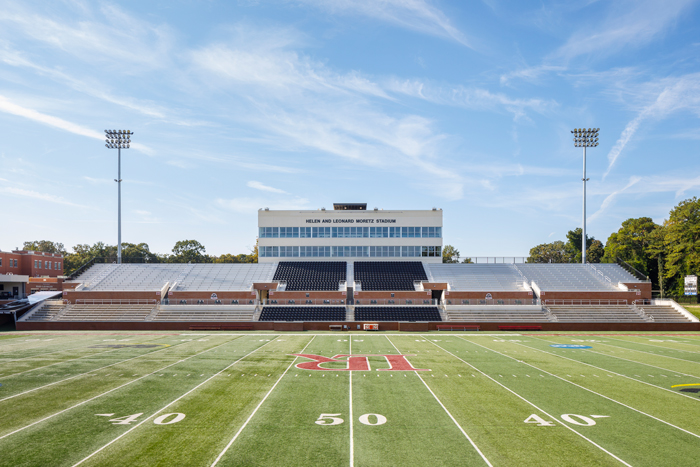The Helen and Leonard Moretz Stadium, located on the Lenoir-Rhyne University campus, has undergone a significant evolution over the past century. McMillan Pazdan Smith Architecture recently accelerated the university’s stadium modernization efforts, delivering a state-of-the-art, multipurpose facility through an $18 million renovation, unveiled in time for Moretz Stadium’s centennial anniversary.
First built in 1924, Moretz Stadium is the fourth oldest continuously used stadium in NCAA Division II athletics. Although it has been a prominent feature of the university and surrounding Hickory, N.C., community for decades, Moretz Stadium was no more than a small wooden grandstand in its early years. As football grew in popularity, the stadium underwent a series of major renovations between the ’30s and ’60s, which increased its seating capacity and added new features such as locker rooms, concessions, a press box and even artificial turf, making it a much more versatile venue.

These additions helped create a winning football program, with the home team Bears regularly ranked among the top DII programs. In addition to hosting ten NCAA playoff football games, Moretz Stadium became home to Lenoir-Rhyne men’s and women’s lacrosse in 2010. With the increased demand, it became clear to university officials that the existing structure would no longer be adequate for the school’s needs.
Following an initial study in 2019, university officials hired McMillan Pazdan Smith Architecture to complete a design for the renovation of the decades-old stadium that would elevate the fan and collegiate athletic experience, while also allowing the stadium to function as a multipurpose facility for football games, men’s and women’s lacrosse, and community events.
Early college sports complexes were typically designed for only one sport and lacked luxury amenities like VIP seating or private suites. Architects rarely had to consider all the entertainment options competing for fans’ attention when designing these facilities because the big game alone was captivating enough.
To provide modern-day fans with an immersive experience, MPS rebuilt the home stadium bleachers, added a new concourse with concessions and restrooms, and included a covered club section fitted with luxury seating for Bears Club members. The team also designed a new President’s Box and press box featuring eight VIP suites and an elevator for direct access. Positioned on the 40-yard line, the suites provide optimal sightlines for Bears fans to take in the game, and each is equipped with a kitchenette and private restroom.
“The addition of luxury suites and a VIP club seating area makes this stadium a premier Division II gameday experience,” said Andy Anderson, Lenoir-Rhyne University’s senior executive director of development. “Offering suite packages also provides us the opportunity to offset some of the costs of the renovation.”
The renovation also included suites in the southwest and southeast corners of the stadium, an amenity new to Division II stadium design. MPS transformed spaces once considered less desirable into revenue-generating seating areas close to the field.
“Our fans love the corner suites, and they have quickly become a favorite among our fans and donors. Members of our Champions Club say it is the best seat in the stadium with its panoramic view of the field, a catered menu each week, and the ability to mingle with friends while watching the game,” said Lenoir-Rhyne University’s Senior Associate AD for External Operations Justin Hay.
Since the original stadium design lacked the infrastructure for state-of-the-art technology, MPS modernized Moretz Stadium with a new video board and lighting upgrades to better facilitate web streaming and televised events. They also revamped the technological infrastructure of the press box to meet current streaming needs. To attract talented student-athletes, new locker rooms and lounge areas for the men’s and women’s lacrosse teams were also included and thoughtfully designed to incorporate the university’s visual branding.
With construction completed in time for the 2022 football season, the 45,000-square-foot facility is now the largest on-campus stadium in the South Atlantic Conference. It can seat up to 7,200 spectators, but MPS intentionally created room for the program to grow. The current design can be expanded to seat up to 10,000 fans.
Over the past century, Moretz Stadium has evolved from a small wooden grandstand to a modern, state-of-the-art facility. Its most recent renovation transformed it into one of the region’s premier sports venues while ensuring it remains a community fixture by creating spaces for youth sports camps, movie nights, graduations, concerts and, of course, many thrilling football games. RM
ABOUT THE AUTHOR
Kurt Ludwick is a principal and director of the Sports and Recreation Studio at McMillan Pazdan Smith. MPS is a regional, studio-based design firm with offices across the Southeast and a focus on the design of learning environments that promote positive educational experiences.
FOR MORE INFORMATION:
Moretz Stadium: lrbears.com/facilities/helen-leonard-moretz-stadium/14
McMillan Pazdan Smith: www.mcmillanpazdansmith.com



