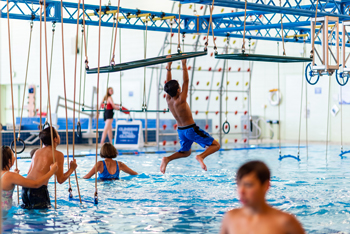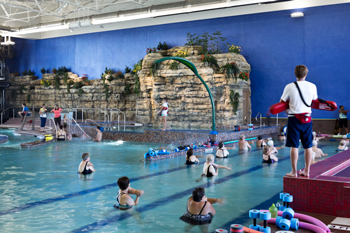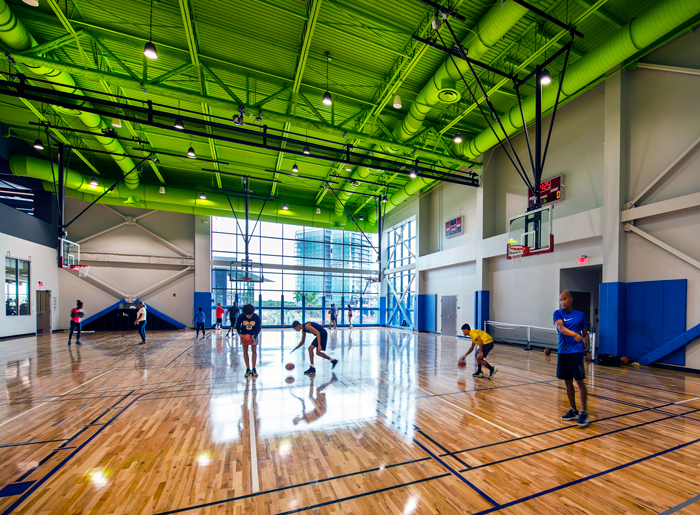Municipal recreation centers can be built without demolishing a budget if the South End Boys and Girls Club in Hartford, Conn., is any indication.
The Boys & Girls Clubs of Hartford had limited funds to realize its vision for the South End B&GC. According to Fawn Pellegrini, senior project manager at South End partner JCJ Architecture, Hartford B&GC shared with her team that every dollar saved on the project could be put toward serving another child. “Therefore, the team embraced a highly collaborative approach to managing the project budget,” Pellegrini said. “This allowed the team to maintain integrity with the interiors and continuity on the design of the building. The collaboration was so successful that the project was completed substantially under budget.
“Despite budget limitations and emphasis on cost-effective measures, the completed project is a welcoming, modern and energetic environment that supports the children and teens of Hartford.”
The City of Hartford offered land adjacent to a middle school, and JCJ facilitated conversation between the B&GC of Hartford, the Hartford Public School District and the City of Hartford, as well as provided site feasibility. Pellegrini said JCJ was fortunate to have worked with a proactive construction manager, Bartlett Brainard Eacott Inc., during the design and documentation phases to vet and resolve cost-saving options.

The facility includes a homework room, technology room, TV/recording room, art room and performing arts room, in addition to a games room and gymnasium. A community room is available for B&GC activities and is open to the public during off hours. The design won first place in the 2022 Connecticut Building Congress Project Team Awards’ Large Civic Projects category, and claimed the 2022 Connecticut CREW Community Impact Award.
Cost savings permeated each stage of the project, said Pellegrini. As well as the collaboration with the construction manager, the design team sought to save money while granting the client a design wish. The B&GC of Hartford wanted a building that had windows large enough for those walking or driving by the site to see the activities occurring within.
“Although the building was situated near Ledyard Street, the grading of the site was at a higher elevation in the rear of the building and sloped down to Ledyard,” Pellegrini said. “Situating the building at the higher elevation would have hindered sightlines into the building. Being mindful of cost, the design team sought the optimum balance of soil excavation and fill locations that also situated the building for enhanced views from the street into the facility.”
The client also asked for clear sightlines on the interior of their facility so instructors could see into multiple spaces quickly and easily. This request aligned well with the design intent of an efficient building footprint for cost savings and to complement the compact site, Pellegrini said, and the design team avoided dark spaces in the center of the cost-efficient rectangular building footprint.
Finally, said Pellegrini, with a children-first and community-first approach in mind, the JCJ team incorporated sustainable and energy-saving features to further modernize the building, securing its functionality for generations to come.
“The use of natural lighting throughout reduced the need for artificial lighting use during the day, while energy-efficient LED light fixtures further reduce resource consumption,” she said. “In addition, the team selected Greenguard and low volatile organic compound (VOC) interior finishes along with Energy Star-rated appliances.”
Tom Carosello said collaboration from the start and trusting professional designers and architects can save not just money but headaches. As director of the Estes Valley Parks and Recreation District in Estes Park, Colo., Carosello was intimately involved in a $20 million construction and remodeling project that not only tested funding, but community approval.
The two-level design and construction of approximately 59,000 square feet of new, state-of-the-art facilities included a lazy river, gymnasium, fitness areas and multipurpose space, and also incorporated an eventual refurbishment of an existing aquatics center of roughly 11,000 square feet constructed in the early 1980s. Also included in the project were a new bus loop for the adjacent school campus, a commercial kitchen with attendant adult-services space, library amenities and an indoor walking/jogging track.
“Complicating this challenge was a rather slim budget and the fact that the project—at the time—remained controversial due to its narrow approval at the local polls,” Carosello said. “To say the least, public scrutiny remained high throughout, but the end result was a triumph for not only (architect) Ohlson Lavoie Corporation and the rest of the project team, but the community as a whole.”
Carosello said the main consideration when planning, campaigning for and constructing a complex facility is “living within your means” by being upfront and realistic with respect to costs and deliverables. “With prices still volatile and public expectations always being high, it’s natural to want to postpone or avoid difficult conversations when dollars won’t stretch quite as far as anticipated,” he said. “However, it’s better to make timely, efficient decisions and communicate those internally and externally without delay to keep the project on track and within budget. The “sting” is temporary, but the results are timeless.”

Two general lessons stuck with Carosello once the award-winning project was complete: “Leave it to the pros and don’t skimp on the details,” he said. “A lot of times, I think administrators lean toward taking it upon themselves to manage these types of projects and wait too long to seek out professional assistance.
“Spending a little more up front to evaluate and employ highly qualified firms who take every detail seriously can ensure your facility design is not just pretty but practical, and getting a good team on board early should pay huge dividends in the end.”
Bob McDonald, CEO of OLC, said clients can benefit from getting a firm involved as early as possible for either new construction or remodeling. “Parks directors can rely on a third-party unbiased opinion that is going to be supported by the market and not fall prey to very loud but very small user groups that want specific things but won’t necessarily appeal to the masses and be difficult to cash-flow,” said McDonald. “Fact finding, feasibility and needs assessment help a community determine what’s needed and what they’ll use when the center opens. Then we develop the architectural program to respond to those needs.”
McDonald said there are a few trends these days. Coming out of the pandemic, clients want to expand or improve the outdoor exercise spaces they set up during the health crisis, he said. “They maybe just slapped something together during COVID, and it turned out to really work and they’re now investing in making it a really nice feature of the rec center,” said McDonald.
These areas include artificial turf, indoor/outdoor exercise equipment, tires for flipping, ropes and shade structures to protect users, equipment and flooring.
Also a holdover from the pandemic is the design of facilities’ front ends, especially for municipal locations that typically have much more programming requiring registrations and check-ins. The separation for social distancing and plexiglass partitions so common during the public health emergency required reorganization of staff and users entering buildings.
“A lot of the front desks we used to design were very open, and there weren’t designated stations to approach,” McDonald said. “It was kind of a free-for-all. The redesigns are much more organized.”
With many facilities having been built in the 1970s and 1980s, refurbishing and updating have increased as a portion of McDonald’s business, he said. Common targets include updating materials and furniture and colors, new windows and more energy-efficient HVAC and LED lighting, and gender-neutral restrooms and changing areas, he said.
In the spirit of flexible spaces—gym floors striped for pickleball, retractable dividers, acoustically insulated studio spaces—McDonald said operators can configure their utilities rooms for future technology. He said he’s had clients who are interested in a net zero carbon building and are wary of a day when fossil fuels will run out and electrification takes over heating and cooling.
“That’s a problem for recreation centers that are typically energy hogs,” he said. “Heating and cooling a building 24/7, 365, trying to find a way to not use natural gas equipment, especially for aquatic requirements. They’re not making electric boilers big enough yet.
“So, we take the approach, ‘We can’t actually do this with all electricity right now, so we’ll design a mechanical room so that when natural gas becomes too expensive, that it’s pretty easy to retrofit with a technology that’s not quite here yet but we know is coming.”
Flexibility is not just a way to maximize space, said Stephen Springs of architectural firm Brinkley Sargent Wiginton. It should be part of the mission of municipal recreation to offer as much to as many as possible. He said towns building their first rec center often worry they will compete with private fitness locations, but he said they need not.
“People say gym, they don’t think gymnasium, they think of Gold’s Gym, a workout space,” Springs said. “That’s a pretty typical pushback we see our clients have: ‘How do you tightrope that?’ and we tell them, ‘Well, if you’re doing it right, which isn’t hard to do, you aren’t competing with them, you’re incubators for them.’
“Someone’s not going to spend a bunch of money to join a gym if they’re just going to dabble in it. They start off at a rec center, and if they get really serious, they’ll join a gym, but if they don’t, it serves a really important role and it’s a resource they know is always there for them. They may not jump whole hog into turning themselves into a physical specimen, but it gives them that avenue that’s not expensive and helps promote community vitality.”

Park district rec centers are in a different market than fitness gyms, Springs said, and a lot of people don’t see it that way who aren’t in the business. Municipal rec centers provide a low barrier to entry to help make communities healthy. He said one of the best examples of this philosophy is the indoor walking track, which is immensely popular with clients.
“When we’re doing studies for clients and helping them program the building and deciding what is this building going to offer, virtually always by far the highest rated thing is an indoor walking track,” said Springs. “The people just want to go there and walk; if it’s too hot or too cold, they have a place to go and walk and it’s very social. Walking regularly makes a big difference in terms of overall wellness. People are starting to get familiar with that. I’m hoping that will help with decision-making that has historically been hard about discerning municipal rec from a fitness gym.”
The ability of rec centers to accommodate seniors and therapy services is not difficult, Springs added. “Multigenerational is a term that’s been around for a while but it’s gaining more of a foothold as a facility that’s got something for everyone,” he said. “Even if it doesn’t have a true senior center component as a part of the building, they often still have some level of senior programming. We are seeing a lot of integration of municipal rec and municipal senior facilities being put together in terms of physical bricks and mortar being put together.”
Although there’s a higher entry cost than a walking track, therapy water is a very popular feature to attract older generations, said Springs. The ideal setup is to have a separate body of water for therapy because it needs to be warmer than usual pool water, and for aerobics, should be chest deep. Another option for therapy that can provide dual use is a current channel, like a lazy river.
“You can have parties and use the same current to walk against as a therapeutic exercise, a low-impact workout,” he said. “That’s a really popular way to kill two birds with one stone.”
Renee Dodson, recreation administrator for the City of Thornton, Colo., helped oversee a renovation of the aquatics area at the Margaret Carpenter Recreation Center, including a complete demolition of the existing pools and deck to build a new lap pool, activities pool, wave pool, lazy river, spa, slide, family locker rooms, party room, offices, sauna and steam rooms.
Dodson said the city provided community and administrative input to the designer/architect. “The lap pool, for example, needed to be multi-use,” she said. “We didn’t want it to be just for lap swimming but also for aqua-fitness classes and swim lessons. But most importantly we wanted options for families during non-programming hours. We added a climbing wall, volleyball, basketball and a log roll. But we also wanted something that really made us stand out so we installed a retractable obstacle course.”
Just as design helps operations run smoothly with more organized reception areas and open spaces for easier staff supervision, it aids aquatics employees in their safety-focused duties, Dodson said.
“The original design of the hot tub had a protruding tile wall for the stairs, causing a blind spot for the lifeguards,” she said. “We were aware of this concern from our other recreation center, and we asked (designers) to remove that wall and just use railing.”
Jodi Guerin, recreation manager of the Laramie Community Recreation Center in Laramie, Wyo., has been involved with a new build and an expansion, and is in the midst of a multi-year renovation that began in 2021. The facility includes fitness rooms, three pools with spa, steam room and sauna, an indoor track, weight room, cardio theatres, meeting rooms, gymnasiums and administrative areas.
Guerin said one of her takeaways from all the interaction with designers and architects has been how to manage facilities for efficient use of staff and good patron flow. “When remodeling, make sure you have been in the facility long enough to see what isn’t working well in terms of work flow and pinch points for administration, maintenance and patron needs,” she said. “We initially were not able to include as much space for administration and maintenance as we need and those are some of the additions in our remodeling.
“I would also think about how you will manage facilities for maximum efficiency. For instance, during slow times, if the front desk can see the majority of the facility, it won’t require as many people to keep tabs on hidden areas. Also, look at current staffing trends and see if there are ways to develop a floor plan that allows you to take parts of the facility off line if necessary, such as closing part of your aquatics facility when lifeguards aren’t available, which requires attention to the laws in each state for pool management.” RM



