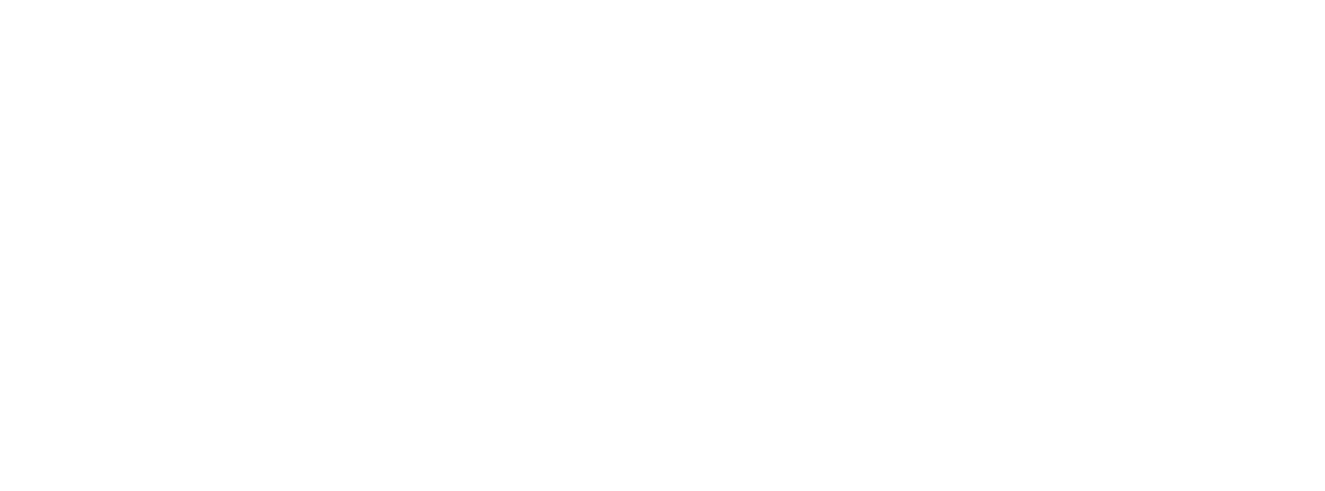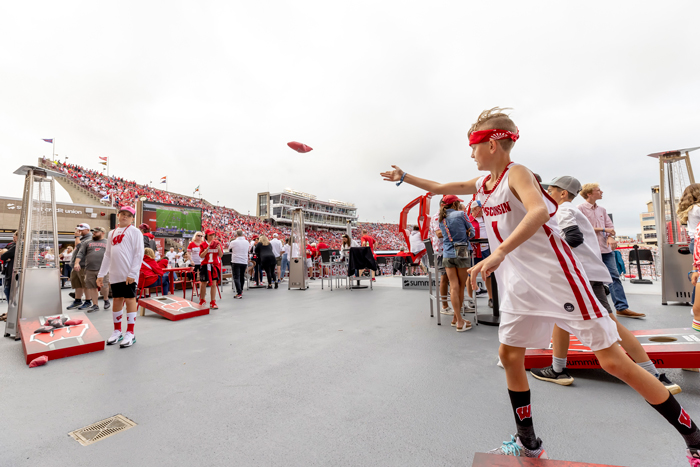Driven by the priorities and vision of sports facility owners, operators and fans, architectural designers are creating “smart venues” using the latest in emerging technologies and data.
“The most important concern when designing a sports facility is the user,” said Scott Klaus, a principal with Stantec. “Creating an ideal experience requires thinking about everyone, and that includes the athletes, coaches and spectators, along with security officers, facility operators and maintenance crews.”
Providing safe and customized practice and gameplay environments helps motivate athletes and teams for events, Klaus continued. “A well-organized facility lets spectators move seamlessly from their vehicle or public transport to clear entry, and lends to the spectators’ stress-free experience.”
Critical to the evolution of modern sports facility design is to holistically include the full user experience and explore revenue-generation opportunities, according to sports facility designers. Even at the high school level, having a modern sports facility can draw regional or statewide tournaments, which have a revenue impact in the community.
“Modern-day, future-focused sports facilities must accommodate more to be responsive to managing stakeholders’ broader priorities and visions,” said Troy Sherrard, partner and practice leader, sports and recreation, Moody Nolan. “Each facility must clearly prioritize the primary and/or secondary competition or training sport function to be the best in class, but must also be flexible enough to host all kinds of other events and experiences. The scale of these facilities alone allows for a wide variety of uses beyond a typical school system or university’s traditional building assets.”
Blaine Perau, partner, RDG Planning and Design, agreed, adding that sports and spectator facilities such as arenas and fieldhouses should provide flexibility to hold a wide variety of events in addition to the realm of sports, like graduation ceremonies, concerts or even banquets. Multi-functionality is the trend, Perau said, with things like indoor turf, and multipurpose basketball, volleyball and even wrestling gymnasium spaces.
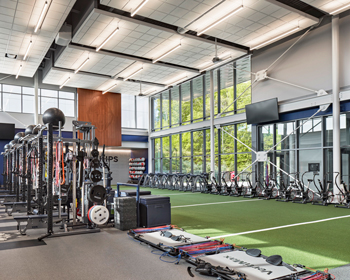
“And then we are looking at a lot of pickleball, which is really on the rise in popularity,” Perau added. “Pickleball is not a back-of-the-house space anymore; we are putting it up front. It has a social element. Everybody who plays it is having fun. It’s super visible and active. Spaces like that are important to social gathering.”
Larger lobbies and flexible social space adjacent to concessions are other ways designers are adding social opportunities. “As people are coming into these facilities, they have full access and view to the ongoing activity,” Perau explained.
Currently at Wayne State University in Detroit, the RDG team’s design includes a holistic renovated space for athletics and recreation, and also includes the spectator arrival area to the main basketball arena, Perau said.
Also big on the list of trends is branding. Designers are being asked to make a big impact without spending a lot on architectural finishes, while making sure the brand is well integrated throughout the facility.
In the lobby at Wayne State, there is a cohesive branded message that builds excitement.
At the University of Connecticut, Perau helped design a space combining the main competition venues for baseball, soccer and softball in direct proximity. Physically integrated into the seating for the soccer venue is the performance space for all those sports, locker rooms, strength and conditioning, and academic and coach offices. There are also shared concessions and shared restrooms.
Two projects by Moody Nolan are also illustrative of the trend toward multi-use sports facilities, said Sherrard. The Alabama A&M University Event Center, completed in Fall 2022, is home to the men’s and women’s basketball teams, as well as the women’s volleyball team, providing athletes a state-of-the-art competition and training venue to elevate the sports programs. In addition, with 5,000 seats (expandable to 6,000 with floor seats), this sports and events center is designed to support speakers, banquets, concerts and athletic tournaments. Moody Nolan is leading the sports architecture and building design, with local architect Nola Van Peursem Architects also contributing to this project.
The Norton Healthcare Sports + Learning Center in Louisville, Ky., also designed by Moody Nolan, is another example of a multi-use facility meant to host a number of sports, and even accommodates future expansion for additional facilities. The outdoor 400-meter, eight-lane complex is situated along the “commons” pedestrian walkway that bisects the site, Sherrard explained. “And the outdoor track accommodates multiple sports within the infield and provides seating for up to 500 spectators. The site concedes for a future multipurpose banquet building expansion, meant to house tennis courts, basketball courts, warm-up lanes and a hospitality lounge.”
Norton’s indoor complex features a 200 meter, six- lane hydraulically banked track with eight lanes for sprints and hurdles, in addition to space for pole vault, long jump, triple jump, shot put and weight throwing events. The fieldhouse, designed for seating up to 5,100, can host volleyball tournaments for as many as nine matches. Support spaces include concessions, event facility offices for media and press, sports training and treatment rooms, and locker rooms are integrated into the design.
The building program also features spaces for the community, two meeting rooms, a climbing/gaming zone and mini bowling. The Creativity Corner is a multipurpose space with a projection system and interactive gaming, creating a place for the community to socialize. The building also hosts an education center and a Thorntons corner grocery for community use.
Hybrid facilities such as this must be smart with incorporating all the necessary support programming, such as administrative offices, a full cooking kitchen, concession stands, breakout meeting rooms, accommodations for the media, visiting team locker rooms and storage space, Sherrard explained.
Elsewhere, designers at HOK are breaking down walls between spaces such as playing fields, strength and conditioning spaces and athletic training. It is all about ideal adjacencies, so that the day-to-day, every second of a student athlete’s day—is accounted for. “We try to rev up the ability for every second of the day to be utilized efficiently,” said Andrew Elmer, senior associate project manager, HOK. “Oftentimes when athletes are watching team film, we have implemented an indoor walk-through space that is immediately adjacent to or sometimes physically connected to individual meeting rooms. So that the athlete can take what he or she is learning on the tape and apply it immediately on the field, instead of having to walk down a long corridor and then get to an indoor field, which might be used by a number of other sports. We are actually connecting all this to a practice field, where what is learned on film can be applied immediately in that multipurpose space.”
Not a Trend Yet
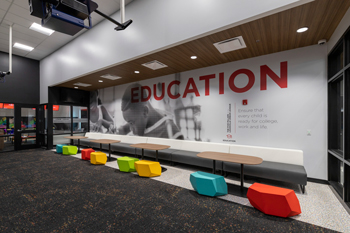
Designers are already planning for the future, working on designs that might not be a trend now, but will be, Klaus suggested. Stantec is working with a school district in Baytown, Texas, to build a Special Olympics training facility. The project is not yet funded, Klaus said.
“The research that I’ve done,” Klaus added, “is that there are not very many of those in the U.S. right now. There are places where Special Olympic contestants can go and train, but you don’t actually have facilities especially created for that group.”
The program aims to accommodate the different activities, such as basketball, bocce ball and cycling. It is both indoor and outdoor, with fields for football, softball, track and field, and tennis. It includes a gym, storage areas to support the gym, and storage areas to support outdoor activities. It also has a combination of office/weight training space in one room, where the athletes can be monitored.
“It’s really neat to see the community support a program like that. I don’t know that it is necessarily a trend, but I wish it would become a trend,” Klaus said. “It would be nice to have this concept spread around the country. I think once it is built and people tour it, they may want to do something similar.”
The facility accommodates people with physical challenges, such as vision and hearing impairments, and any other kind of disability. Even down to the details, such as color, texture and anything else within the building that can accommodate those with disabilities.
The locker room features extra ADA stalls, Klaus said. “Anything we can think of that makes the facility more friendly toward the Special Olympics athletes.”
Attention is also paid here to other athletes and users. “There is a high school across the street from the facility, and it will use the gymnasium on a regular basis. But the facility is specifically designed for the Special Olympics group,” Klaus said.
Another possible future trend is highlighted in HOK’s design of a new lacrosse stadium for Ohio State University. Here, Elmer took stadium design inspiration from Major League Soccer and Minor League Baseball parks and applied them to this small stadium, which will be used only by men’s and women’s lacrosse.
To enable fans to engage with the infield all the way around, Elmer’s team designed a 360-degree concourse and lifted the grandstand on the west side, situating grab-and-go concessions there, with restrooms under the grandstand. “When you are underneath, you are able to view the playing field at any opportunity,” Elmer said. “We didn’t want people to miss the game because it is a fast sport. We have berms all the way around.”
There is an indoor wall-ball room with 20-foot walls so that the student athletes can go in there and get a lot of touches by banging the ball against the wall. Given the cold-weather climate in the winter, this space will allow for training year round.
“We are seeing these amenities that you would typically see for only football and basketball student athletes, and seeing them now in Olympic sports venues,” Elmer said. “To me this is a trend that should be recognized and definitely observed, because it will continue to happen.”
Spectator Comfort and Convenience
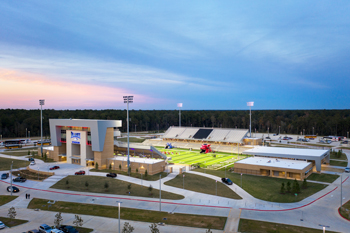
Emerging technologies and data are contributing factors and a trend in creating the user experience, both for athletes and spectators. Part of modern facility design almost always will include high-end digital displays, with flexible and adjustable, as well as some more stationary graphics.
“No doubt about it,” Elmer said, “the way we use data derived from technology is oftentimes to inform our designs, especially when we are designing for spectators and premium spectators, premium spaces. We want to design spaces that will sell for the owners and clients. We do not want to design something that is not sell-able and will cost them tens of millions, if not hundreds of millions of dollars, and they can’t sell enough of it to meet their pro forma for the project. Premium spaces could be luxury suites, boxes, loge boxes. There are so many variations on those. Knowing what is unique to that individual client and their fans. What type of experiences they want. It is unique, from client to client.”
One of the trends for spectators is the ability to order your food and beverage via app. “We are not seeing cash being exchanged,” Klaus observed. Instead, orders are placed via app, and spectators can either receive the order at their seat or walk up and grab it at the concourse level. Some facilities feature food and beverage lockers, where you order your food and then via an app, you get a code that unlocks that locker and you grab your food and beverage. Klaus is also seeing more requests for seatbacks, and different kinds of seating around the stadium. For high school sports facilities, that is something of a trend.
“If you do it right,” Elmer added, “then as a spectator, the process of getting what you need is extremely efficient. Nobody wants to wait in line anymore.
“We are designing experiences for people to be connected to the action on the field or court, without having to be in a physical seat,” he added. It’s all about convenience. “The younger the fan gets, the smaller their attention span is and the more that they want to engage with the sport or that organization or program in a really meaningful way, beyond just the action on the court or the field.”
Younger fans want to believe in their program or organization, Elmer said, and they want to know what that organization believes from a social justice standpoint. “It goes beyond the sport,” Elmer said. “They want to know that their team believes in similar values and interests that they do, such as bettering the world. Sports goes so much beyond the competition, especially with younger fans these days.”
How do you bring those concepts into your design? “That’s a good question,” Elmer noted, and then paused for a second. “This is trending. We are forecasting this. We haven’t yet designed a space that is physically integrated into a stadium or arena that addresses current universal topics and the fans, like social justice. It’s more about engagement with the fans via social media, be it TikTok, Twitter, Instagram or Snapchat. What has blown me away for the last couple of years is how universities and organizations are using social media and digital production as a tool or a mechanism to engage with prospective students or recruits.
Sports and spectator projects should look to create a meaningful connection to their context, creating usable, shared outdoor and pre-function space. This expands the functional use of the building and entire site, Sherrard said. “The AAMU Arena orients and directs itself back toward the core of the university. These spaces, some elevated, provide outdoor gathering and seating for pre-function events and, in this case, are designed to maximize the family and friends graduation ceremony experience.”
Meanwhile, RDG creatively designed another facility with spectators in mind. “Currently we have under construction for Des Moines public schools and also Drake University a soccer field and stadium competition venue,” Perau explained. “One thing we did there was create a top-loaded sunken field so as spectators are coming in, right away they see what is beyond and are experiencing the venue. Their views are not cut off in that venue. They can see the excitement from all sights. Spectators come in under this upper level of seating and get a panoramic view of what this field becomes.”
And within a flexible social concourse-type space, Perau said, spectators are experiencing the competition and it is not so much that you are in the back area through a corridor to get to the concessions. Everything is integrated, open, and airy; of course, that changes with the scale of the venue. RM

