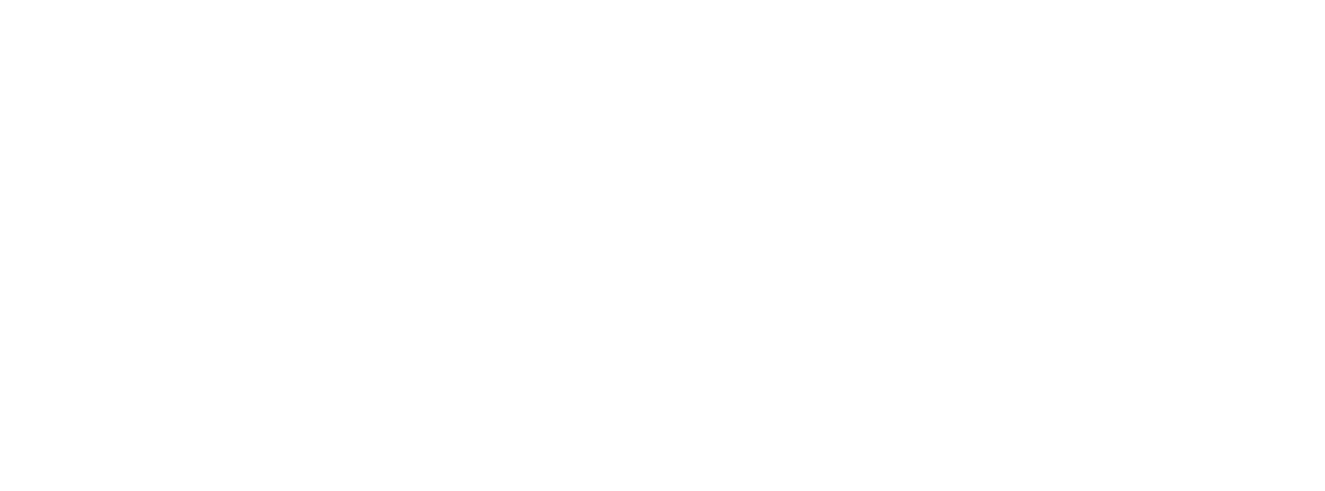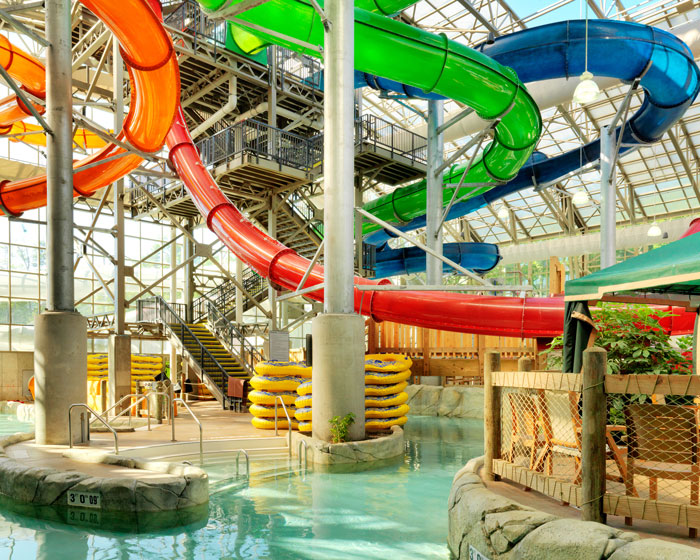While it can be very satisfying to be outdoors on a beautiful day during a sporting or recreational event, there are also many days when being outdoors for such events is something to endure, or simply just not possible. But for aquatic, fitness, sports and rec facilities that want to extend their days or seasons and potentially provide programming year-round, investing in traditional structures is oftentimes not feasible. So, what are some of the alternatives—the nonconventional structures—that can take the place of typical brick and mortar, and what are some factors to consider when looking at different options?
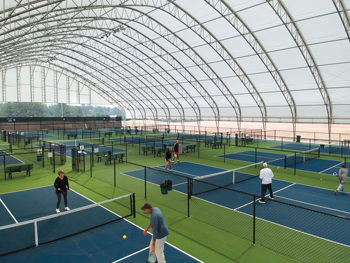
Outdoor aquatic facilities are certainly at the mercy of Mother Nature, having the shortest seasons and lowest number of days for revenue generation, especially in colder regions. One way to extend seasons and programming is with a retractable enclosure system, which can open or close with the touch of a button, turning your outdoor pool into an indoor pool.
“All projects are custom-designed to suit the climate, geography and program,” said Nancy Patterson, director of design and business development at an Ontario, Canada-headquartered designer and manufacturer of retractable roofing enclosures and skylights. “This is critical for everything from snow loads to wind, hurricanes, seismic zones, etc.”
The systems feature an aluminum framing system with glazed paneling, which Patterson said are maintenance-free. “They never require painting and there will be no corrosion, which is critical for aquatic facilities.”
The framing system can free-span distances of up to 160 feet, and custom designs can encompass many dimensions, styles and shapes, though Patterson said that aquatic or sports interiors typically require large spans without columns. “They generally become simplified large volumes that are squares or rectangles. This makes construction more efficient, therefore making them cost-effective.”
Cihan Ozdemir is a project engineer at a Crown Point, Ind.-based manufacturer of retractable enclosures, and he said they also do custom designs frequently. “We’re trying to standardize so we can be more efficient and pass that on in pricing to our customers. Usually our standard design fits our customers’ needs so they’ll design around our standards.”
He described a project where a junior Olympic pool and a zero-entry water feature for younger users were combined. “Although the bodies of water might be separate, they can still be included in the same enclosed space. In some cases, the zero-entry pool is part of the enclosure that is always covered to protect the little ones from UV at all times.”
Ozdemir explained that geographical location might play a role in design as it relates to structural loading. “For instance, a project on the Southeast coast will need to endure hurricane-force winds. That will introduce a design limitation that doesn’t necessarily exist if I were designing a structure for a Midwest location.”
And climate can dictate differences in the mechanical design; a space experiencing all four seasons will require different air-handling equipment needs than a space that doesn’t typically dip below 40 degrees. “The need for supplemental heat changes as the climate conditions demand it. Every space, however, will need to have air movement in terms of ventilation and fans to keep the flow of air within the enclosed space,” Ozdemir added.
The retractable enclosures are energy-efficient, according to Patterson, as the thermally broken aluminum profiles reduce heat transfer through the structure. Thermal breaks and vapor barriers also control condensation. “When you open the roof you turn your building into a natural chimney, one that saves energy through reduced use of hydro/gas to heat or cool the space. When the roof is open, the building systems are turned off, and when you treat the space as a unique zone you save energy, which can range from 15% to 30% year over year.”
A wide range of glazing materials is offered, including insulated glass, multi-wall polycarbonate, insulated panels, ETFE cells and photovoltaic panels. “For large-format venues, polycarbonate is the most popular and economical choice. Smaller venues like restaurants tend to opt for glass,” Patterson said.
According to Ozdemir, about 90% of a structure is glazed with translucent or transparent panels, and the natural light is more than enough for lifeguards to see the pool bottom, alleviating the need for lighting throughout the day. “Heating the space during sunny days isn’t necessary whenever the outside temperature is 20 degrees Fahrenheit or higher,” he said. “The combination of solar heat gain and the greenhouse effect help to maintain a 60-degree Fahrenheit temperature difference between inside and outside the enclosure. During cloudy days, the difference in temperature between inside and outside is cut down to about 25 degrees Fahrenheit, which means it can still be 50 degrees outside and not need any supplemental heating.”
He also pointed to benefits in terms of mitigating maintenance. “The outside elements—dust, pollen, dirt, debris, leaves, bugs, UV, etc.—are kept out of the space and allow the operator/user to focus on using the space more and cleaning/maintaining less.”
He added that while aquatics commands the vast volume of their work, other industries can benefit as well, including outdoor patios, pickleball, tennis and basketball courts. “Hours of operation are no longer dictated by weather or lighting conditions.”
Fabric structures are another solution to allow facilities to operate year-round, commonly used as park and rec buildings, sports arenas, school gymnasiums, tennis facilities and more.
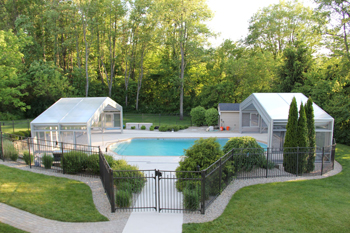
As an example, Tania Tomoroga, director of marketing for a South Windsor, Conn.-based designer and manufacturer of fabric and metal building solutions said that the rapid growth of pickleball has led to a number of new projects. “A hard court can get pretty dangerous when wet, so getting it undercover is an obvious benefit.”
She said that as more courts are going up, more noise complaints are coming in. “Erecting a fabric structure over courts is a great way to nearly eliminate the ‘dinking’ that communities can find worrisome.”
Tomoroga’s company offers polyethylene fabric covers with a weave that prevents tearing, with a 20-year warranty. Extra-heavy architectural vinyl covers offer a 30-year warranty. Energy-efficient, the climate-sensitive covers keep interiors cooler in summer and warmer in winter, and provide natural ventilation. They can withstand high winds and heavy snow loads. The galvanized steel truss frames allow structures to be constructed up to 300 feet wide and any length. They feature high clearances and have no internal support posts, making for wide open interiors.
The structures can be erected on multiple foundation options, including poured concrete, posts, blocks, piers, concrete pads and more. An exclusive anchoring system is also a “great cost-effective solution for a number of different applications,” according to Tomoroga. “They drill directly into the ground, creating a firm hold that’s strong enough to leave the structure there permanently. They’re also easy to remove, so it’s a great option for buildings that potentially need to be relocated. (The) anchors also require minimal excavation, if any at all, so you save up front on costs related to site prep.”
Customers can design their own structures, which can come in many profiles, styles and configurations. Optional accessories include an array of lighting and heating options, flooring, fans, shutters, fencing, humidifiers and loading docks. A variety of window and door options are available. Polyethylene boards are great for hockey and soccer arenas. And metal cladding is offered as well as fabric, which Tomoroga said comes down to preference. “With fabric cladding, you can get away without having to install artificial lighting, which enables the user to continue to save money. The fabric allows sunlight to filter through, creating a well-lit, shadow-free environment.” She said it also provides exceptional acoustics. “It reduces echoing within the structure, while also reducing the amount of sound that escapes the structure,” making it “great for use in parks and other public places.”
Another alternative to traditional brick and mortar is air-supported domes, which can provide seasonal or year-round playable space for an array of activities. Madison Ryan is the director of marketing at a Minneapolis-based company that designs, manufactures and installs air-supported fabric domes. She said dome usage depends on the client and their programming needs. “We’ve built domes for entrepreneurs, cities, high schools, universities, tennis clubs, recreational leagues and more.” She said that professional sports teams often use them as practice facilities to ensure privacy.
Ryan said that municipalities often provide the structures for multi-sport use, partnering with local schools and sports teams while also providing a space to the public during off-season or non-practice times. “Many of the sites here in Minnesota also provide seniors a safe, warm place to walk during the harsh winters. A community in Wisconsin built a pool dome to allow families year-round swimming.”
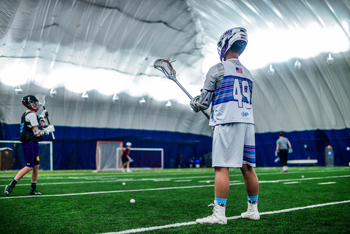
Whatever the intended use, she said their design team can help clients plan to maximize use with different floor plans and layouts. “Some include track, multiple fields or have convertible fields for use with multiple sports.”
All of the dome projects are custom-designed, said Ryan, to fit a client’s site, scope, desired floorplan, designated use and budget, while allowing space for building attachments, parking lots or adjacent outdoor rec spaces. For seasonal structures, their cabling system is designed to offer more ease with annual installation, takedown and storage, and their in-house service department will assist during takedowns and seasonal installations, as well as perform routine maintenance, inspections and repairs, as well as providing ongoing training on all dome operations, according to Ryan.
The domes are equipped with HVAC systems, and whether in cold or hot climates, insulation systems help reduce energy costs. “We’ve also developed air handling equipment that utilizes dual HEPA and reverse ionization UV air filtration to keep the air inside the dome clean and virus-free,” said Ryan.
The domes feature an automated system that can be monitored from a digital device, controlled remotely and integrated with most building management systems. “Remote access control and monitoring are available via laptop, tablet or cell phone in any location with a Wi-Fi connection.”
The system includes an automated weather station, using wind sensors, thermostat and snow sensors to monitor and detect environmental changes, and internal pressure sensors and thermostats monitor the internal state of the dome.
Customizable lighting options are available, including remotely controlled LED fixtures that can significantly reduce operating costs. Some dome owners choose a skylight option to allow for maximum natural light, and these can be housed in protective netting. “We also design lighting systems that can prevent shadows, remove glare and provide consistent light throughout the dome. Light levels and layouts are designed based on the programming needs of each space,” said Ryan.
She also explained that they partner with many different types of flooring specialists, based on the intended use of the space. “In an air-supported structure, a synthetic surface is needed, whether that’s turf, sport courts, tennis courts or a combination of surfaces.” She said that many clients customize fields or courts with team, league or school logos. Additionally, different types and colors of fabric are offered, which can also include exterior or interior banners and logos.
Our next nonconventional structure—much smaller in stature—has roots going back at least 2,500 years. A yurt is a portable, lightweight, round structure where the roof is held up under a combination of tension and compression, with no major center supports needed. Originating in central Asia, these dwellings were used by nomadic people. The versatile structures have now adopted modern design changes and are being utilized in a variety of ways in recent years, making their way to North America and Europe.
Scott Cable is a representative at a Missoula, Mont.-based manufacturer of yurts, and he listed some of the common commercial applications they’ve seen: ski areas, glamping resorts, yoga studios, wellness centers/retreats, restaurants, storefronts, summer camps, massage therapists, churches, meditation centers, etc. They’re also being used as vacation rentals by both parks and private owners. Additionally, “We’ve done quite a few overflow classroom spaces. People get pretty creative—it’s a diverse range of use.”
Cable said that popularity is growing, and they’re getting customers from all states and climates. “Most of the early yurts we built were out west, but over the past few years we’ve been sending quite a few to the Midwest and East Coast, and all over the world.”
Simply speaking, yurts are basically fabric covering a wood frame. “The frames are fully engineered wood frames with insulation sandwiched between the frame and exterior wall and roof fabrics,” explained Cable. “The frame is composed of select structural Douglas fir and larch with our standard model. Our eco model utilizes locally sourced, small diameter lodgepole pine for the roof rafters and snow/wind legs, and has more of a rustic, log-cabin feel.”
Cable said both the roof and wall fabrics come in two different grades. “We use a heavy-duty architectural fabric that is vinyl-coated polyester.”
The insulation package is optional, but Cable said that 95% of their customers insulate their yurts. Their baseline insulation features a single layer of a foil product. “It’s pretty effective at bouncing radiant heat back into the yurt when your heat source is going; when your heat source goes off it cools off rather quickly.” The upgraded insulation has a radiant barrier backed with a polyethylene foam. “It’s going to reduce energy consumption by around 30% so it’s pretty substantial. Definitely a popular option for folks.”
Woodstoves are by far the most common way to heat the yurts, according to Cable. “Pellet stoves are relatively common, and often people will do gas as well.” He said their demo yurts are on a propane stove using a thermostat. A yurt wall chimney jack is used for wood or propane, with heating sources being vented through the wall. “Some folks are doing in-floor heating systems on top of their subfloor. Electric space heaters are pretty common.”
In fact, many folks have electricity and plumbing in their yurts. “We have many customers set their yurts up with all the amenities of a modern home, including bedrooms, bathrooms and kitchens.” Alternative systems such as solar, wind and composting toilets are also options.
Cable said they offer a number of different styles of doors and windows. Their glass window system is “like you’d see in a normal home that’s set in an engineered frame. It’s what transitions the feeling of a tent on steroids to more of a home feel where folks can actually open the windows from inside as opposed to the normal yurt style fabric windows you can only open from outside. Customers design their window and door placement, and lattice wall sections are manufactured to the proper lengths, based on our customer’s specific layout.”
Every yurt needs to have a precisely built, round platform for the yurt to sit on and anchor to. Most people build them out of wood, but concrete pads are also used. Pre-made, ready-to-install structural insulated panels make up the floors. As far as the finished floors, “We’ve seen virtually every flooring type used and we recommend setting up the frame on a raised perimeter to easily install whatever type of floor the customer wants after installation,” said Cable. This includes laminate, hardwood, tile, etc.
The custom-manufactured yurts arrive in kits, and all customers are provided with detailed instructional videos. Installers can be recommended, and many folks hire a local general contractor to help with their platform build, yurt setup and interior buildout.
In fact, all of our contributors stressed the importance of working closely with their clients to achieve their unique goals. “No project or client is the same,” said Ryan. “We believe in long-term relationships and are here for our customers every step of the way.” RM

