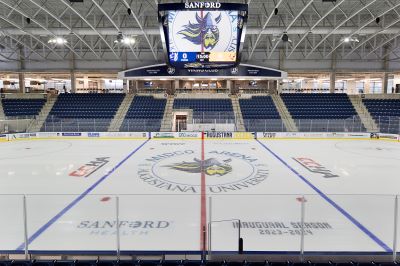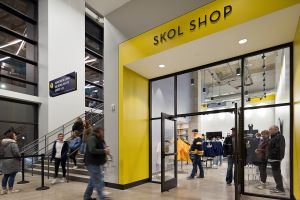Augustana University in Sioux Falls, S.D., celebrated the grand opening of its new Midco Arena in late January with its first ever home hockey series on campus. The new $72 million, 154,000-square-foot arena was designed by JLG Architects, in collaboration with Clark Construction Group and Edgemoor Infrastructure & Real Estate.
Augustana University made a historic decision in 2021 to expand its athletic program with the addition of Division I Men’s Hockey

—a first in the State of South Dakota. “When creating a brand-new program from the ground up, several pieces needed to fall into place quickly, such as hiring a head coach, securing conference affiliation and, of course, identifying a home barn to play in,” explained Adam Davidson, AIA, LEED AP, JLG Architects. “AU’s priority from day one was to deliver a first-class fan experience, all within a right-sized space that lays the foundation for a Men’s DI Hockey program known nationally for competitive excellence.”
Midco Arena is a state-of-the-art hockey facility housing 3,082 seats, 12 private suites, a center ice “Vikings Club” space and a main campus team store, Skol Shop, offering a variety of Vikings athletic apparel. Designed to be multi-use, Midco Arena is considered the new hub of AU’s athletic district, housing athletics administration offices, classroom space, strength and conditioning, sports medicine and hydrotherapy. The Arena also designates coaching offices for track and field and strength and conditioning, along with space for a future addition of lacrosse.
With AU’s strong commitment to gender equity, programming for the facility includes a full team suite for the Women’s Soccer program. This team suite contains dedicated coaching offices, team lounge space and team locker space customized to the program needs. In addition, equitable access is provided to strength and condition areas, sports medicine and hydrotherapy, and onsite equipment and laundry services.
 “One of the most unique opportunities in designing Midco Arena is the way in which it aligned with the creation of a brand-new DI program,” said Davidson. “Starting from scratch, and not having a coaching staff to work with at the beginning, our priority was to help educate university staff who didn’t necessarily have a background in hockey facilities. To create the DI collegiate experience, we kicked it off by leveraging our team’s hockey experience, balancing it with authentic qualities unique to AU, then rightsizing every aspect for their program.”
“One of the most unique opportunities in designing Midco Arena is the way in which it aligned with the creation of a brand-new DI program,” said Davidson. “Starting from scratch, and not having a coaching staff to work with at the beginning, our priority was to help educate university staff who didn’t necessarily have a background in hockey facilities. To create the DI collegiate experience, we kicked it off by leveraging our team’s hockey experience, balancing it with authentic qualities unique to AU, then rightsizing every aspect for their program.”
Joining the Vikings at the halfway mark of the arena’s design, the program’s first head coach, Garrett Raboin, worked alongside JLG in completing the vision of the Men’s Hockey team suite. Customized locker rooms with ventilated locker stalls, a lounge space with fueling station and dining amenities, and training features, such as a puck shooting room, were priorities of Raboin in elevating players’ performance, nutrition and overall well-being. “It’s just exciting that we’re finally home,” added Coach Raboin, when taking to the ice for the first time this week.
Collegiate field house design reminiscent of generations past provided inspiration in the development of the Arena’s identity. Using masonry to relate back to campus architecture, celebration of daylit opportunities, and a distinctive barrel-vaulted form all contributed to an authentic presence on campus.
“With an open concourse design and an extroverted presence, fans step into the arena and are instantly immersed in the action on the ice,” said Davidson. “The outcome is a fantastic gateway to campus and intimate sporting experience, helping to build a new Vikings tradition for AU and the community of Sioux Falls.”
FOR MORE INFORMATION:


