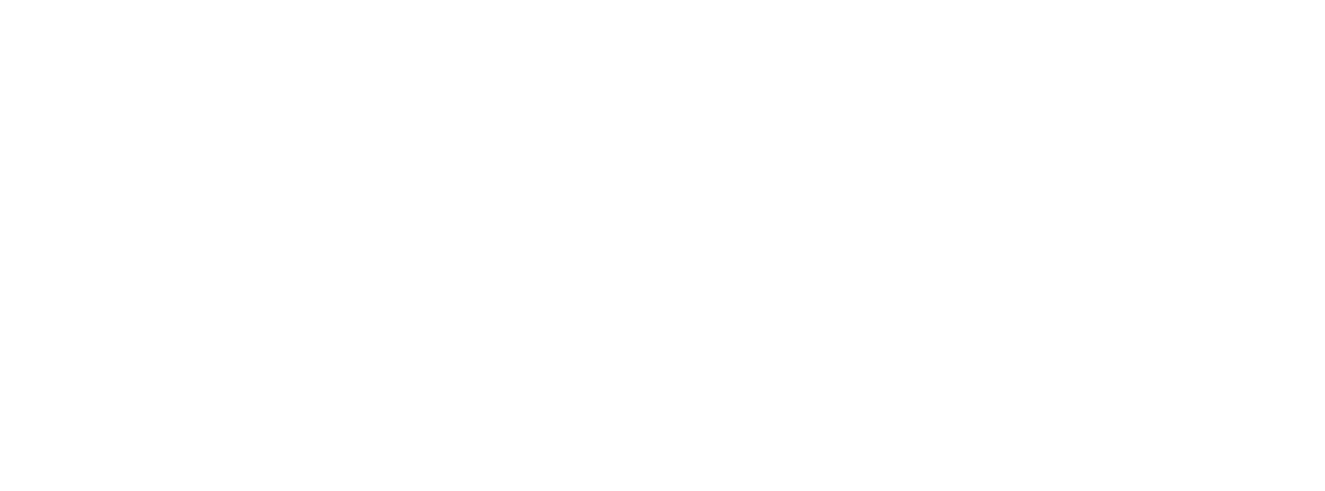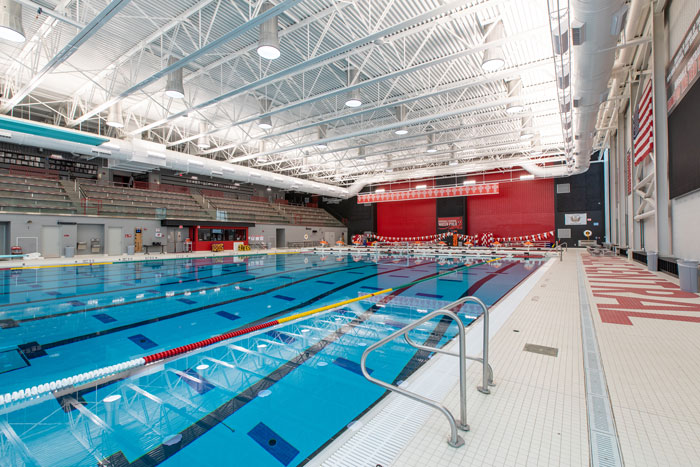It’s hard to beat swimming in the great outdoors on a beautiful day, but in cold-weather climates the season barely lasts three months. And even in states with longer seasons, there are still many weather days when pools are closed. Which makes natatoriums so important to communities—not only for recreation, but for competition, exercise, instruction and therapy opportunities as well. And these spaces are often community hubs, providing social interaction and non-water activities. Therefore, designs are always evolving along with programming desires, amenities, attractions, technologies and mechanical equipment.
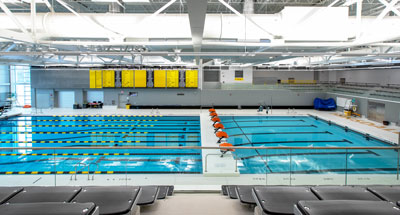
Compared to indoor pools of old, modern natatoriums are oftentimes more aesthetically pleasing, with enhanced roof and window designs bringing more natural light into the space. “Indoor facilities are evolving not only with aesthetics but how they function within their surrounding environment,” said Justin Caron, principal and CEO of Aquatic Design Group. He explained that designing facilities with more natural daylight helps reduce energy costs, and structures that open and allow fresh air help reduce chloramines and “pool smell.” Additionally, “Different materials such as cross-laminated timber (CLT) are being introduced into natatoriums at an increased rate, replacing glulam beams or steel trusses.”
Frank Parisi is COO and managing principal with Williams Architects. He said most natatoriums want to have natural daylight incorporated into the exterior envelope, making the space more open and inviting, and providing a natural connection to the outdoors. “It improves the patron experience and turns it into something more positive.”
He said planning is essential, as the building orientation significantly impacts the need for lighting. “It’s more favorable to get indirect sunlight into a pool rather than direct, as it can reduce the operational cost for the facility. Sliding glass doors can be incorporated into the design, allowing the glass walls to be opened, bringing in the outside.” He also mentioned retractable roofs as providing natural daylight.
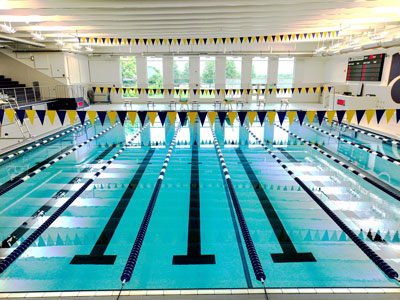
“Natural light is very beneficial in natatorium design for the purpose of giving the space a comfortable aesthetic with a bright and open feel,” said Darren Bevard, principal at Counsilman-Hunsaker, which provides design, planning and operations services within the aquatics industry. But he cautioned that there are factors to consider, including glare and solar heat gain, and these considerations will influence the HVAC design requirements. “The position of glazing relative to the pool water surface, sightlines for spectators and lifeguards, sun angles and solar heat gain will all be factors in architectural design in terms of both aesthetics and functionality. The regional location of the facility, climate and orientation of the building on the site will also influence the building design.”
It’s common for modern natatoriums to include a variety of non-water support spaces, everything from administrative areas to sport courts, and Bevard said the design of these spaces is key to the success of the facility. “Concession offerings, classrooms and reserve-able party rooms can be major revenue drivers for the facility and also provide versatility in the program offerings for various user groups. Not only do these spaces need to be comfortable, inviting and adequately sized, they also need to be durable and easy to maintain.”
Parisi said it will become more common to see the inclusion of support spaces. “Aquatics training expands past just time spent in the water. It starts focusing on strength and fitness training as a tangential benefit to increase swimming performance inside the pool. Training spaces will become more prevalent in aquatic facilities.” Additionally, “Providing gathering space for patrons, office space for personal trainers, etc., is essential.”
“Modern-day natatoriums are evolving to include additional programs, which in turn creates additional revenues for the facility,” said Caron. “Additionally, having multiple programs within a facility allows an owner to consolidate multiple buildings into one facility, which also reduces long-term costs. These spaces are intentionally designed to accommodate wet and dry users and typically feature access from both wet and dry corridors with access to multiple securable storage areas for disparate user groups and programs.”
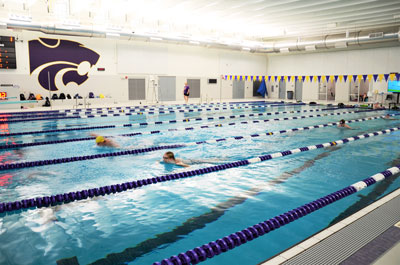
One trend, as far as support amenities, is providing gender-neutral locker rooms, toilet rooms and family changing areas to multigenerational facilities, according to Parisi. “The benefit of incorporating such a model would inherently reduce the overall cost of bathrooms, locker rooms, toilet rooms, shower rooms, etc. Most school districts have a policy to address safety concerns regarding younger patrons using their facility. By creating more open, gender-neutral spaces, visibility is increased, thus decreasing safety concerns.”
As more natatoriums are designed to be shared-use facilities, serving communities and schools together, for instance, there is often more focus on creating additional deck space to accommodate athlete and spectator seating for competitive events. And according to Bevard, seating capacity is primarily driven by the level of competition the venue intends to host, as a high school state championship meet requires much greater capacity than a typical dual meet. “This affects the required swimming program as well. In addition to spectator capacity, the position of the seating zones relative to the competition swimming and/or diving pool is critically important. Deck spaces must be designed to allow adequate circulation, required clearances and acceptable spectator viewing angles for the primary competition fields of play.”
But Bevard also pointed out that providing extra deck space comes at a cost premium, therefore careful planning is critical. And he said that oftentimes, locker room design is driven by capacity and the number of teams/athletes expected for meets and events. “Dedicated spaces for meet management, coaches and training use are very attractive when competing to host regional or national-level competitions.”
“Joint-use facilities are becoming more and more popular with communities,” said Caron, who added that since additional competitive programs are being added to facilities, the required infrastructure and space to support those programs is needed. “Bleacher seating needs to be accounted for; deck equipment needs the proper storage space; and timing systems will be needed within the facility too.
“USA Swimming’s SafeSport policies—which prohibit spectator seating behind starting blocks and separate changing areas and bathrooms for minors versus adults—are also affecting layout,” continued Caron. “Since the ideal viewing of swimming is typically opposite of the ideal viewing of water polo and located in a different area of the pool than diving or artistic swimming, creating flexible spaces where seating can be brought in is increasingly common.”
Parisi agreed that shared-use benefits are becoming more prevalent in natatorium design. “Sharing maximizes the uses of the facility due to its initial capital cost. Therefore, school district pools also incorporate community needs regarding learning to swim, exercise, health and wellness. It creates more transparent intergovernmental agreements regarding the conscientious use of taxpayer dollars.”
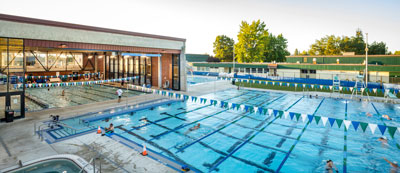
And he added that if the school or community seeks to host competitions, then certain support functions do become necessary, including additional deck and locker room space for teams, spectator viewing areas and concessions. “The deck/team space is the highest priority, and you must consider the operational viability of the expenditure on that space.”
When the Deaconess Aquatic Center (DAC) in Evansville, Ind., celebrated its grand opening, hometown hero and Olympic gold medal-winning swimmer Lilly King hosted the ribbon-cutting ceremony. The city’s existing pool was no longer in a state to support quality recreational and competitive swimming. Bevard’s firm provided design services for the new facility, which features two separate areas—competitive and recreational. The 50-meter competition pool features lap lanes, a separated diving well, stair entry, two bulkheads and four springboards. The leisure pool features lap lanes, zero-depth entry, stair entry, underwater bench and shelf, play features, a water basketball hoop and spray features.
Jennifer Brown is COO at YMCA of Southwestern Indiana, which manages the DAC. She said they host eight high schools that train and have meets at the center. They also host meets for the University of Evansville, as well as other collegiate events and championships. In 2026 they’ll host the NCAA Division ll men’s and women’s swimming and diving national championships. They also host numerous USA Swimming events.
The DAC has a mezzanine providing views of the entire swimming area, and Brown said they can accommodate 989 spectators. “As for the deck, we can accommodate 781 swimmers.” She said their bulkheads “get a lot of traffic during the year. We’ll move the bulkheads around to meet the needs of various groups that we’re hosting. I believe we have seven different configurations.”
The concession stand is operated by a USA Swimming team, which “helps them raise revenue. If teams who are renting the facility want to operate the concession stand to raise money, they can rent it out.”
Both pools have their own locker rooms. “We also have a universal locker room.”
As far as community offerings, Brown said they offer swim lessons and water fitness in the recreation pool and lap swimming in both pools. There’s also a Masters Swim team and an underwater hockey team that train at the DAC. Also, “We’re planning to have a water polo club and a competitive diving team.” Party rentals are also popular at the venue.
As far as mechanical equipment, she said they have sand filters, a chlorine tablet system, CO2 tanks for pH management, a UV light system as a secondary disinfection system and a pool dehumidification system with a “purge option to bring in fresh air.”
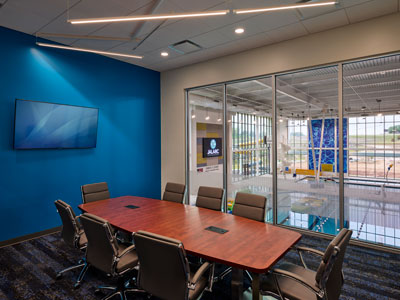
As more facilities of all sizes are hosting competitive events and LED technology has advanced, Bevard said that large scoreboards capable of video playback have become commonplace in natatoriums. “This style of display can be sized and specified based on the layout of the facility, viewing distance and position of the display relative to spectators and athlete viewing angles. Video boards allow much greater flexibility in displaying meet results and the amount of data that can be communicated, as well as opportunities for advertising, promotional videos, marketing and revenue-generating events, such as dive-in movie nights.”
As indoor venues of all types look to offer diverse programming and attract a wide spectrum of visitors, it’s oftentimes a desire to have multiple bodies of water available under one roof. “Designing for multiple bodies of water allows for variation in water temperature, water depth and is advantageous for scheduling and separation of various user groups,” said Bevard.
He explained that in a competition venue, having a warmup pool separate from the main competition pool provides additional lane space for athletes during competitions, and can also serve as shallower, warmer water for alternative programs.
Parisi added that “Competition swim predominantly wants cooler water versus learn-to-swim, younger children and seniors who want warmer water. Trends in natatoriums are to provide a warm-water therapy pool from a wellness therapy and well-being perspective.”
Of course, budget and space constraints are considerations. “Features such as movable bulkheads and movable pool floors serve to provide greater flexibility in pool programming”, said Bevard. Bulkheads can set the pool up for various competition course lengths and divide program areas within the pool such as instructional areas from lap swimming or a diving area from water polo training. “A movable floor allows for water depth adjustment to maximize programming from deep water for competition/training use, to shallow water for fitness or instructional programming.”
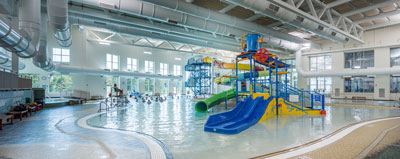
“We’re certainly seeing more facilities with multiple bodies of water with different depths and temperatures,” said Caron. “According to one bulkhead manufacturer we work with, annual bulkhead sales have doubled over the last decade. Movable floors are often requested, but due to their cost it’s often less expensive to build an additional body of water.”
Lauren Ozburn works in operations and as a project manager at Waters Edge Aquatic Design, and she said that while having multiple bodies of water for flexibility is highly desired, many communities can’t afford to build the size of facility needed to offer them. “To accommodate a multitude of programs in one body of water, water depths and methods of entry/exit will be important to consider, along with deck, seating and storage spaces for the various users and programs of the facility. When multiple pools can be accommodated, we want to look at how to maximize adjacencies and reduce deck and/or square footage wherever possible.”
And then there’s the biggest consideration in indoor versus outdoor pool design. “Indoor air quality in a natatorium space is not only critically important to user health and comfort, but also to lifecycle and maintenance of the building and building systems,” said Bevard.
HVAC systems must be designed to maintain appropriate relative humidity levels and minimize condensation, according to Bevard, as natatoriums are humid spaces by nature. And while the pool is the source of elevated humidity levels, it’s also the source of chloramines (combined chlorine) which off-gas from the pool surface as a byproduct of the disinfection process, potentially causing undesirable odor, eye irritation, respiratory distress and a “corrosive environment that poorly designed or poorly operated facilities have become notorious for.”
Bevard said it’s imperative to employ water treatment technologies to reduce combined chlorine levels and minimize chloramines, and secondary sanitation systems are well-established strategies. “A properly-sized and operated UV or ozone system will help to maintain acceptable levels of combined chlorine in the pool water and also help the pool to recover following periods of heavy use.”
And in addition to pool water sanitation, HVAC systems must be designed to remove chloramine-laden air from pool spaces, and source capture exhaust systems and strategically designed fan technologies can aid in this purpose. “To achieve desirable indoor air quality, all of these natatorium systems must be designed to function in support of one another,” said Bevard.
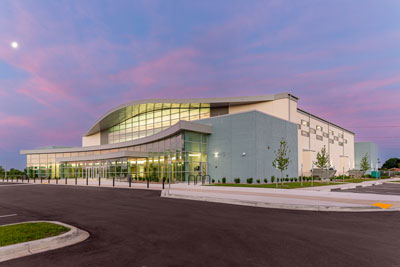
Caron said that source capture systems are now included in most natatorium environments. “As chloramines are heavier than air, being able to remove them at water surface level is vital to the overall health of the environment. Automated systems that integrate the water chemistry controller and air handling controller so that they can communicate and change output levels at various set-points is another newer trend that will continue to grow in popularity as it becomes more well-known.”
Parisi also stressed that the integration of water chemistry and dehumidification directly contribute to indoor air quality. “Innovation with dehumidification is tied to renewable energy sources like geothermal and/or solar photovoltaic to reduce energy use for these 24-hour, seven-days-a-week energy-intensive facilities.”
He also said that operators should consider several resources for sanitation and filtration to assist with water quality and energy usage. “To increase water quality, regenerative media such as perlite or long-standing diatomaceous material enhances water quality and decreases water consumption compared to sand. Utilizing variable frequency drives (VFD) would reduce the facility’s overall electric energy usage. In tandem, incorporating sustainable equipment, such as solar hot water panels, allows for very efficient heat recovery from the sun to assist the hot water heaters supplying the pools.”
The Round Rock, Texas, Independent School District Aquatic Center is designed to be net-zero energy, meaning it will produce as much energy as it consumes, achieved through a combination of energy-efficient design and renewable energy technologies. Sustainable features include a combined heat and power system that generates electricity and heat from a single fuel source, natural gas; passive ventilation for the pool enclosures, allowing natural airflow to optimize ambient conditions without the use of mechanical dehumidification or ventilation; solar panels to generate electricity; and operable doors along two sides of the enclosure, reducing the need for air conditioning. This highlights some strategies being incorporated as more natatoriums strive to become more sustainable. RM

