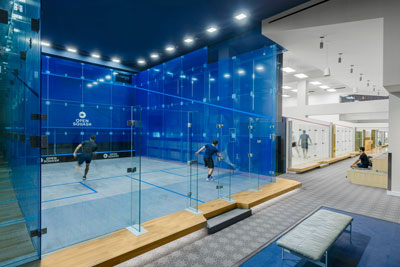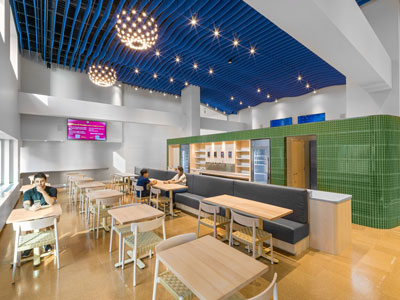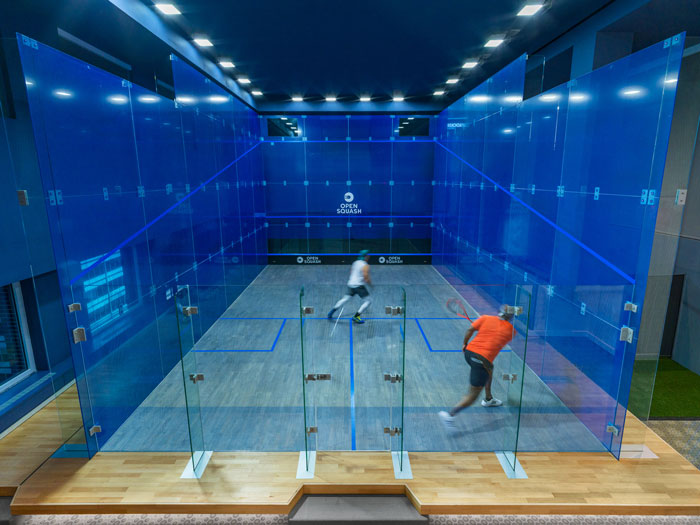
With a mission to bring the game of squash to all, along with its health and social benefits, a new squash club in New York City has opened on the 14th floor of 100 Pearl Street. Bricault Design collaborated with TPG Architecture to develop the facility.
One of the city’s only nonprofit squash clubs, Open Squash “… has a simple mission of bringing the game of squash to be more accessible to people,” said Marc Bricault, owner of Bricault Design. “With their first location by Bryant Park, they looked upon expanding their footprint with the build-out of this facility featuring seven new regulation squash courts imported from Germany and one all-glass competition court suitable for TV broadcast located in New York’s Financial District.”
Finding real estate in the city that could accommodate regulation-size squash courts was a challenge. “Recently completed infrastructure improvements at 100 Pearl Street / 7 Hanover Square allowed what was once MER (mechanical and IT equipment) space for the building to be converted into usable tenant space,” said Carmela Zino, RA, LEED AP, NCARB, senior project manager and managing associate with TPG Architecture. “With an ideal column spacing and double height floor, this location was an excellent fit for Open Squash’s new club.
“Structural, mechanical, electrical, plumbing and fire protection systems all needed to be carefully coordinated to prevent any obstructions within the courts to ensure regulation clearances would be met,” Zino added. “Additionally, the floors above and below the squash courts are occupied with office space, and designing for acoustics was extremely important to prevent sound transmission to the adjacent tenants. Vibration isolation systems were utilized at all floor, ceiling and structural connections to the building to mitigate the effects of routine activities that send high levels of vibration energy into the building such as heavy-footed running, jumping, ball impacts to the wall and slamming the rear door closed.”

In addition to the eight squash courts, the club features gym equipment, locker rooms, comfortable areas for spectators and a café.
The café, located just behind the main reception area, doubles as amenity space for 100 Pearl Street—exposing both tenants and workers from the surrounding neighborhood to squash.
Space constraints also created some logistical issues for the project, making it difficult for the contractor to coordinate bringing materials into the building. “For example, taking into account size limitations with the building’s freight elevator, the panels for the court walls needed to be engineered and sized to fit for delivery on site,” Zino said. “Forklift equipment required for installation of the court panels needed to be disassembled so it could be brought through the loading dock and freight elevator onto the 14th floor and re-assembled prior to its use. Additionally, with the squash court panels fabricated in Germany, accounting for lead times into the project’s scheduling was a vital part of the completion timeline.”
Open Squash’s new facility encourages a sense of community among lovers of the game and provides an inclusive environment for squash enthusiasts. At the same time, it provides an innovative example of reimagined commercial office space. RM
FOR MORE INFORMATION:
Open Squash: www.opensquash.org
Bricault Design: www.bricault.ca
TPG Architecture: www.tpgarchitecture.com



