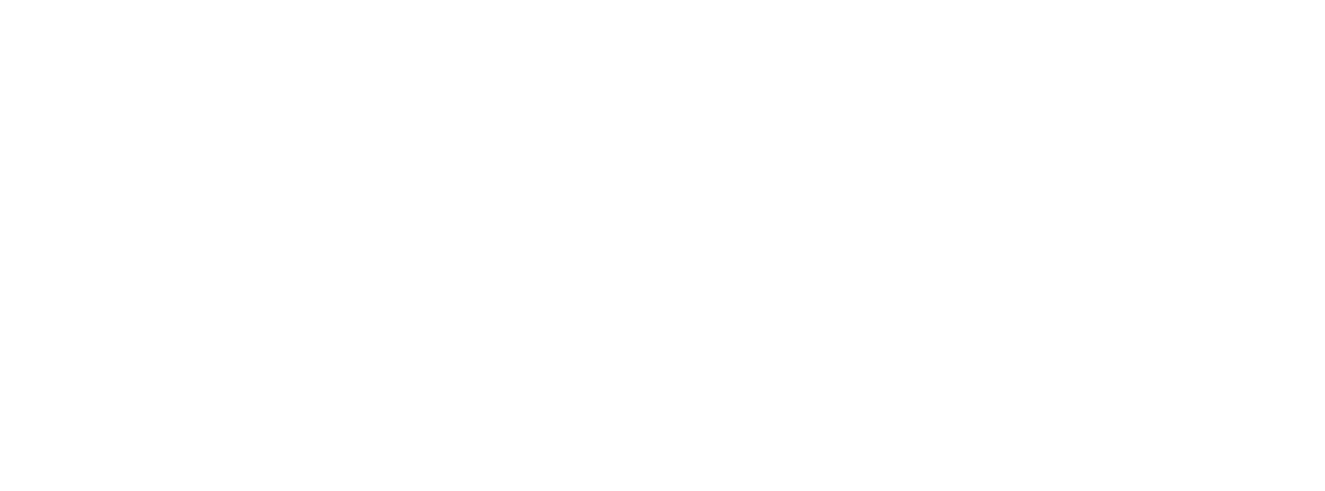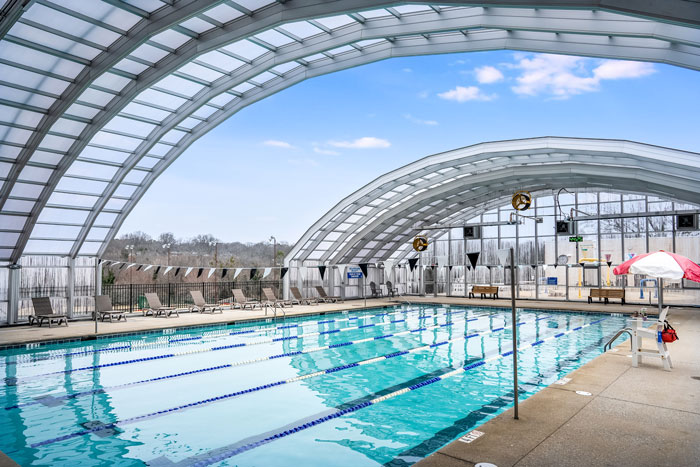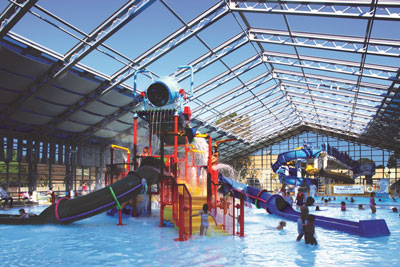
High utility bills, difficult terrain, vulnerable building materials, lack of flexibility…all of these are reasons recreational organizations turn to nonconventional structures to house their businesses, activities and members. Fabric walls and roofs are cheaper than steel and concrete, brick and mortar, and glass, while providing translucence. Yurts can fit into mountain forests and handle the outdoor elements their users are so attracted to. Aluminum resists the effects of humidity in aquatic facilities. Retractable roofs make every court and pool both indoor and outdoor in minutes with the push of a button.
Sometimes one nonconventional building replaces another. The YMCA of Greenville (S.C.) needed to make a decision on the existing inflatable bubble that covered the Caine Halter Family YMCA outdoor pool during the colder months. The covering was approaching the end of its lifecycle a couple years ago, according to John Schlansker, director of facilities development and risk management for YMCA of Greenville.
“We began to look at other options; we needed a solution that gave us the flexibility to offer an outdoor pool experience during the warmer months, but also provide enough insulation to use the pool during the colder months,” said Schlansker. “It had to be more visually appealing than a pool bubble, easier to manage and something we could be proud of.”
The company YMCA of Greenville chose makes and installs structures with retractable roofs, allowing the user to not only bring the outdoors in, but cut cooling and heating costs with materials that are nearly immune to a natatorium’s moist atmosphere. It also designs the structures and has the construction routine locked in.
“Once we signed the contract, the entire process—design, permitting and installation—took about 10 months,” said Schlansker.
Cihan Ozdemir is a project manager for the company YMCA of Greenville chose for its new structure. He said because his
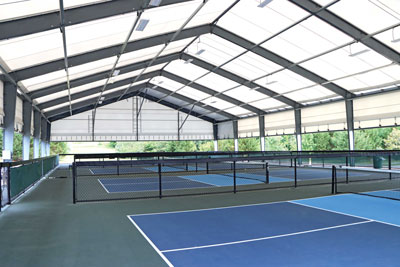
company is both designer and manufacturer, customization is welcome and time is shaved. “From start to finish, when a crew arrives on site to begin construction, and all tradesmen total, you can expect to see about two to three months of construction for a standard project,” Ozdemir said. “That would include excavation and any demolition work that needs to be done in order to provide the concrete foundation.
“Once that is complete, then we will assemble and erect the structure within a period of three to four weeks, leaving the mechanical and electrical trades to complete their work on the equipment for moving air and the lighting within the space.”
The energy savings of these kinds of structures comes not only from the ability to retract the roof but also from the materials used in the windows that make up the walls, said Nancy Patterson, director of design and business development for another retractable roof company. Her company’s aluminum frames are painted with a baked-on finish that can withstand humid, chlorine-filled environments. Vapor barriers are used to keep the skylights and enclosures free from water and air infiltration.
“These are not greenhouses; they are thermally broken systems, built to last,” said Patterson. “They can be heated or cooled. But unlike other buildings they can be turned off.
“This is the very definition of energy savings. In winter clients benefit from ambient heat gain, meaning sunlight on a winter day offsets a little of the heating. In summer when energy costs from air conditioning are maxed out, these buildings use none. This is the very definition of sustainable.”
“Thermally broken” means window frames that slow the effects of temperature transfer. A reinforced polyamide strip, a specially formulated rubber, creates a high-performance barrier that slows the rate of conduction between the window opening and the inside of the building. Patterson’s company claims 27% energy savings for waterpark operators due to the cooling and air movement enabled by the roof opening and thermal regulation of the windows.
While both companies make their structures for any venue, it’s the aquatics scene where utility cost reduction is most apparent,
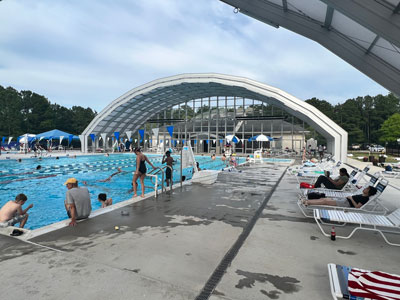
said Ozdemir. “Cost savings for a pool environment are huge in both operations of mechanical equipment and mechanical equipment needs,” he said. “There is no need for an air handler or dehumidifier to save the structure since our materials can withstand the moisture inside the space.
“And, simply opening the roof within a minute will regulate the air in the spring, summer and fall months. The ability to open and close within a minute allows the end user flexibility throughout the day as many regions can easily experience four seasons in a day.”
Ozdemir said the savings compound with little to no maintenance and the shelf life of the structure at 20-plus years. “The initial cost is recovered within the first five years in most cases,” he said.
Added Patterson about her company’s aluminum frames: “The operator of the oldest waterpark in our portfolio states that the only item in his park he has never had to maintain, repair or replace is the aluminum structure.”
Schlansker said his organization’s structure hasn’t been open long enough to report energy savings, but he feels confident that there will be. “We do expect to experience utility savings over time,” he said. “With the inflatable bubble, we ran traditional HVAC to keep the bubble inflated and heated from October through April, which came with significant costs for gas and power. With (the new building), we now have the option to only use utilities when needed. We can turn the heat on or off depending on the outside temperature and can do the same with all the electrical elements, too. With the adjustment in our utility use, we expect to save money on those expenses.”
He’s also expecting no issues with the building materials themselves. “Pools are notorious for destroying materials that are not made for rough environments,” Schlansker said. “The aluminum and polycarbonate materials should stand up to most anything this pool can throw at it and should last for years to come.”
Should any other organization consider such a structure, Schlansker has advice: “The structure itself is beautiful. Make sure
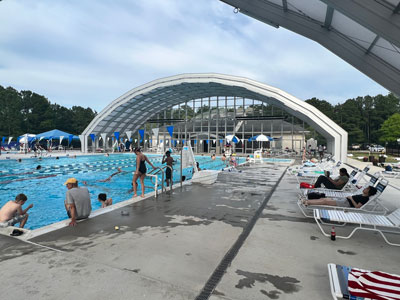
that all other elements installed complement the aesthetic quality of the structure. Another critical lesson is to ensure you have a plan for where rain is diverted to when the structure is closed. Having a solid plan for water drainage is imperative.”
Tim Ackerman is vice president of properties for YMCA of the Suncoast in Clearwater, Fla. Seven years ago, his organization had a retractable roof structure from Odzemir’s company built for an eight-lane pool. He said some of the cost savings of such structures happen before the first member is inside because the cost of construction is much less than an enclosed traditional natatorium.
Ackerman said energy savings weren’t a priority with the project. “The cost factors we considered were construction costs and long-term maintenance,” he said. “Both have been significantly lower than building a natatorium. Seven years in, and maintenance has been minimal. Keep the (panel) tracks clean and pressure-wash the polycarbonate panels regularly.” He added that this work is very simple, and can be handled in-house by his facility’s small maintenance staff.
The ability to more easily give members what they want has been the best non-financial aspect of the structure, Ackerman said. “This solution offered us total control over outdoor or indoor swimming based on weather conditions.” Maximum flexibility is possible on an hourly basis if needed. “The goals were to be able to control our swimming environment. The building allows for outdoor swimming or indoor swimming.
“Natatoriums take away opportunities for outdoor swimming, which is preferred by our end users. Cold or stormy weather issues are also resolved year-round.”
Patterson said the flexibility of her company’s buildings stems from more than opening and closing roofs and side panels. The buildings can be built to expand. “We are currently looking at an expansion for one of our waterparks, where we will take off the gable end wall, make the building longer and put it back into place,” she said.
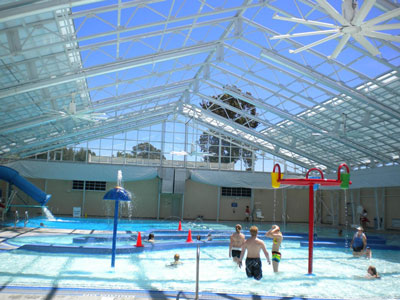
Many aquatic facility clients assume a retractable roof is double the price of a fixed skylight and that the building will be far more expensive than a standard construction pool enclosure, said Patterson. “This is in fact not true,” she said. “A pool building that is 100 by 150 (feet) is the same whether it opens or not.”
Patterson said general contractors who doubt this have taken the time to price the standard construction with proper coatings and materials and windows and doors, and discover the price is the same as her company’s prices.
“Where clients save is long after the GC and architects are gone, and the building is opened up regularly and less costly to operate,” said Patterson. “Consider that a typical aquatic building must be dehumidified, cooled and heated 365 days a year. The same is not true for a retractable-roof building. When the roof and walls are open the air handling systems are off or on fan mode only, just blowing air around; big fans do this as well.
“In addition, daylight can be utilized year round for all lighting, except emergency, and again saves money. The typical energy cost savings for a retractable-roof aquatic venue is in the range of 20% to 30% a year versus a standard building.”
Both retractable roof companies design their structures as well.
“Since we are the designer and manufacturer, we can accommodate most any custom solution within reason,” Ozdemir said. “We do like rectangles, and this helps keep your cost down and our ability to manufacture, deliver and install quicker. There is no one-size-fits-all, but we do have standards and can guide the design and process to maintain our standards while also achieving your end goal or desired outcome.”
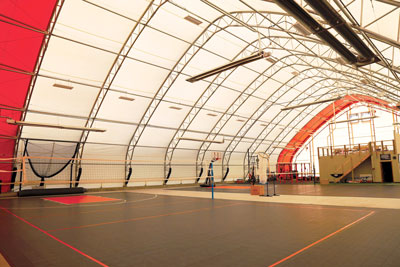
Patterson said that advantage extends to not only shape, size and function, but also location. Her company boasts buildings in high snow-load zones, areas with seismic and hurricane potential, mountainsides, deserts and the rooftops of skyscrapers, she said.
Both companies said that the pandemic boosted business, both during the health emergency and after. During COVID, clients wanted more outdoor-ish recreational options, and once they discovered the retractable roof costs and flexibility and low-maintenance features, they included such buildings in their plans for non-aquatic projects as well.
“We are now getting into more recreational spaces for activities such as pickleball courts, tennis courts, soccer and lacrosse training in the winter, fitness gyms and other practice facilities,” said Ozdemir. “The previous solution has been less desirable simply because nothing else existed to provide the type of flexibility that we can provide.”
Patterson said that during the pandemic, most of her company’s clients’ facilities stayed open because of the ability to open the roof and much of the side walls. “When the roof is open and walls are open, the building becomes an outdoor space,” she said. “As such, 2021 was a record ROI year for a couple of our projects as they were the one place able to stay open and could capitalize on staycations.”
Projects that were delayed during COVID have now restarted, she said. And organizations with projects that didn’t include a retractable roof enclosure from her company took advantage of the pause time during the delay to rethink their plans.
Patterson said that during the pandemic many facilities took the opportunity to perform maintenance and repair work only to discover these are expensive.
“Operators and investors recognize that there is a better way of building an aquatic or recreation facility that ensures the long-
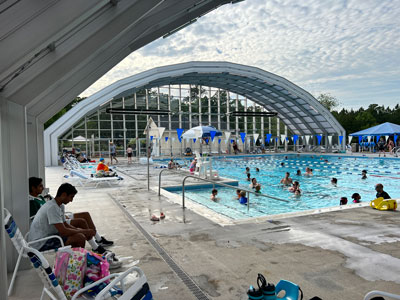
term benefits, less cost, less maintenance and therefore better ROI,” she said. “We have a number of projects who have come to us to revise their design looking for a solution with better longevity and reduced costs to operate. We are projecting the next couple of years to be our busiest ever.”
Another nonconventional structure option uses fabric-clad walls and roofs built on steel frames treated for corrosion resistance. One cladding option claims the same advantages as the retractable roof materials: daylight as illumination and energy savings. Temporary or long-term uses and a variety of foundations add flexibility, said Brian Walachy, a building specialist with a company that designs and builds such structures.
Walachy’s company can build on traditional foundation styles, like poured concrete, posts, blocks, piers, concrete pads and more, but many opt for its exclusive helical anchoring system. Helical anchors are a cost-effective option that limits building time and excavation costs. They are drilled directly into the ground, and while they are classified as temporary, they can be used as a permanent solution and never have to be replaced.
“Additionally, we have a reliable general contracting network available if excavation and concrete foundation work is required,” he said. “Typically, our buildings can be completed within a plus-minus 90-day timeframe, which is a huge advantage over many types of construction.”
Walachy said his company is the designer of all projects. “We do have a wide selection of standard building designs, but more than 65% of our structures are custom-built to order,” he said. “Our sales and engineering teams are very experienced in the custom-design process and are driven by providing the right structure for the application. We routinely design unique buildings and include a detailed video rendering with the structure overlayed on the build site so our clients can visualize how their building will look, feel and perform.”
The company claims clients who house everything from basketball courts and locker rooms to indoor tracks and swimming
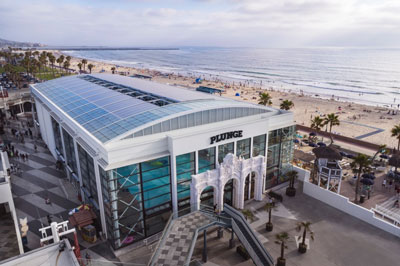
pools. Frames are built with triple-galvanized structural steel that is corrosion-resistant and features a 50-year warranty. Building solutions are available up to 300 feet wide and at any length, ensuring that no matter the application, there is plenty of available space. These structures can withstand balanced and unbalanced snow loads, as well as 90 mph winds.
The fabric covers feature a 20-year warranty and provide the ability to eliminate the need for artificial daytime lighting by allowing the sun’s light to shine through, creating a bright, well-lit atmosphere that lacks shadows. Besides providing an energy-efficient, money-saving option, the fabric covers are also 100% recyclable, ensuring an environmentally friendly building solution.
“Our cladding undergoes professional testing for flame retardancy and durability, but we also conduct our own unconventional trials from hockey pucks, golf balls, etc.,” said Walachy.
No matter the choice of nonconventional structures, Schlansker sums up what all decision-makers would like to say once they move ahead: “This structure is quite the upgrade compared to what we had in place before,” he said. “It has an amazing feel and represents the quality we want to project to our community. It is easy to manage and very flexible and should last for many years.” RM

