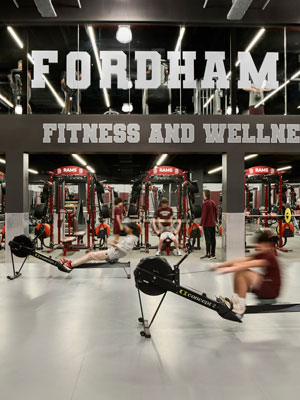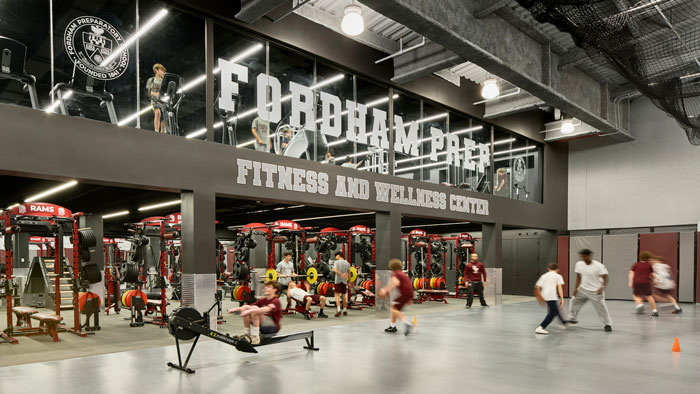Physical fitness and athletics are an essential part of the school day, encouraging a healthy lifestyle and cultivating academic excellence and resilience in the student population. A recent renovation of Fordham Prep School’s gymnasium, designed by HLW, helps support this essential part of the school, transforming the space into a sleek, multifunctional training hub that is the pride of the school’s athletic facilities.
The project’s scope involved renovating a 7,200-square-foot intramural gym and adding a 2,400-square-foot mezzanine, increasing the total space to 9,600 square feet, according to Edward Stand, AIA, principal and education sector lead at HLW. “Fordham Prep has a robust intramural and competitive sports program, and while the gym for its competitive athletes had been upgraded, the intramural gym had not,” Stand said. “As a landlocked school, it was important that every square foot be maximized. The renovation aimed to modernize this space with a sleek, contemporary design that appeals to an urban and sophisticated student.”

There were multiple challenges to address during the renovation. “The intramural gym is below grade, so the absence of
natural light felt dark and cavernous,” said Larry Peifer, associate, senior designer at HLW. “The existing space also lacked storage, which created clutter from equipment such as mats and medicine balls.”
The primary challenge of the renovation, Peifer said, was maximizing the limited space available. “We addressed this by adding a mezzanine that doubled the floor space for weight training and incorporating concealed storage units between column bays to conceal loose equipment,” he said.
Also crucial was addressing economic constraints, Peifer added. “The project aimed to create a high-quality facility within a limited budget. As an active athletic training facility, the durability of materials and design strategies was essential.”
The addition of the 2,400-square-foot mezzanine was a key innovation in the project, doubling “…the floor area for weight training without exceeding the one-third footprint limit set by building codes,” Peifer added. “This mezzanine took advantage of the double-height space, allowing for exercise to be performed above and below.
“Storage was another area of innovation,” he added. “The design incorporated concealed storage units between the structural column bays, which projected from the wall several feet. HLW worked with a mat manufacturer to develop a padded storage product to install along the wall that would sit flush with the columns. This strategy decluttered the gym for a sleek appearance. Acoustic dampening was also creatively addressed by integrating absorptive yet resilient materials to minimize noise transfer between the gym and the auditorium stage above.”
The gym now features a “crisp, contemporary look with sleek finishes and black accents that align the gym’s appearance with high-end fitness facilities like Equinox, imbuing an air of maturity,” Peifer continued.
“This was particularly important given Fordham Prep’s New York City location with a student and parent body exposed to some of the most sophisticated design and culture in the world.”
Stand said that the renovated gym is now open for students and has been very well received. “The students particularly appreciate the mature and sophisticated design, which makes the gym feel more like a high-end fitness club than a school gym,” he said. “The new, sleek look, combined with the increased space and improved functionality, has significantly enhanced the student experience and created new opportunities in ‘found space.’”
Stand added, “The gym’s transformation reflects the school’s competitive spirit and commitment to providing top-tier facilities despite being landlocked. This renovation is part of a broader effort to enhance the school’s infrastructure, positioning Fordham Prep as a leading institution in both academics and athletics.” RM



