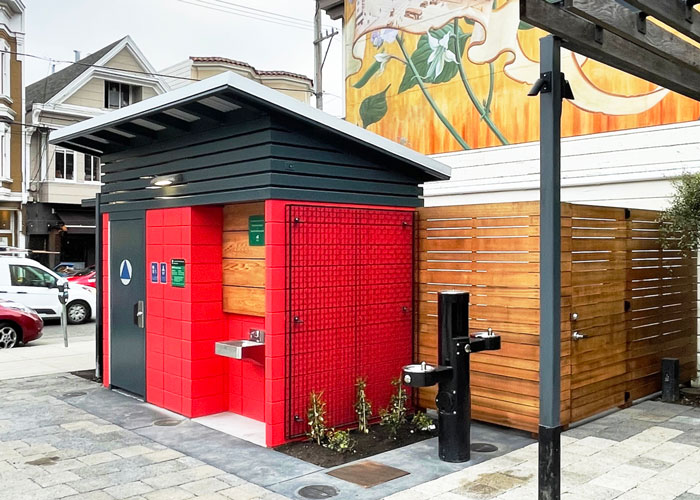Access to clean and safe restrooms is no longer just a luxury, but an essential, expected amenity in public parks. Indeed, clean restrooms, as a source of comfort and convenience, can help park visitors be more at ease, and encourage frequent and lengthy visits.
The design and manufacture of the modern restroom structure has undergone significant changes from the basic concrete structures that were so prevalent decades ago, according to designers and their manufacturing partners.
There has been a dramatic shift in the scope, size and complexity of many park and recreation restrooms and related structures, said Mark Sheldon, vice president of operations for a Roseburg, Ore.-based designer and manufacturer of such structures. “With the exception of ‘remote’ or backwoods locations, most park and recreation restrooms now involve additional features such as adult changing rooms, mechanical pumping and electrical for the splash pad, concessions space, indoor and outdoor facilities for recreational purposes.”
Time to Upgrade?
Due to ADA and building code compliance, Sheldon said, “it is somewhere between difficult and impossible to upgrade
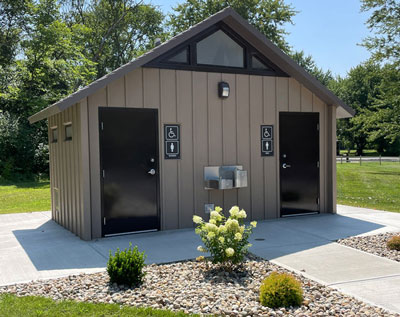
existing restroom structures. In most cases, the old building is either left as is, with a new structure added somewhere in the park, or the project becomes demolish and replace.”
Every situation and budget differs, added Kristyn Young, director of marketing and planning for a Minden, Nev.-based public restroom designer and manufacturer. “We know every product has a lifecycle, and for some of these older structures (20 to 30-plus years), it’s probably better and more cost-effective to demolish and replace, instead of trying to continually invest in maintenance and fixing an aging structure.”
Patches only work for so long, Young said. “So, for those with some funding, a new restroom building is seen by park-goers as a huge benefit and an attractive park amenity, because having a place to go allows people to enjoy the park longer.”
Money is usually the biggest factor in deciding whether or not to pursue adding a restroom, but grant and federal funding have been available in recent years, such as ARP (American Rescue Plan) funds or Community Development Block Grants (CDBGs) to help with these types of capital improvements.
In modern construction, Young said, “there are different ways to build a structure, and you see a lot of creativity in building materials and construction methods.”
For any public building, you need something that is durable, and that is why you will often find public restrooms designed with concrete blocks, Young explained. “Concrete is one of the best building materials for longevity and to withstand weather elements and vandalism. In my opinion, beyond durability, it’s important to not forget about aesthetics since the building will be in a place for decades to come and you don’t want an eyesore. Exterior options and finishes have elevated how the modern public restroom looks today—it’s not as basic as it once was, and they can be as beautiful as any other building out there.”
Agreeing with Young is Sarah Crandall, an advertising representative for a Midland, Va.-based restroom structure builder.
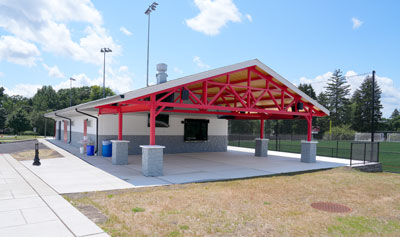
Budget constraints and availability are probably the main drivers of a decision to replace existing restrooms, she said. “Of course, in some cases, the deterioration of existing facilities adds pressure to replace them more quickly, and that might move those purchases up the priority list for parks when looking at available funds within a budget.”
In both cases, when looking at building a new park facility, the prudent move is to go with long-lasting, durable and low-maintenance precast concrete.
“While such an option may cost more upfront,” Crandall said, “the savings and convenience over the life of a precast concrete facility make it the best choice for most any park when looking at lifecycle costs and overall best use of limited park funds.”
Customers are always looking for a more aesthetically pleasing building that matches existing buildings on site, noted Gregg Zentarsky, northeast sales manager for a provider of restroom structures based in Spokane Valley, Wash. “Concrete buildings can have a variety of textures and colors that can complement existing buildings and the surrounding area.”
All concrete construction—walls, roof and floor—along with wall-hung fixtures, allow for easy maintenance. Maintenance staff can simply wash the building out with a hose without concern of damaging the interior wall. Pre-plumbed and pre-wired prefabricated buildings can usually be installed in a single day, Zentarsky said. Buildings are delivered to the site ready to use and require minimal site preparation.
Meanwhile, Crandall listed other factors stakeholders should consider, such as project scheduling, utilities, design
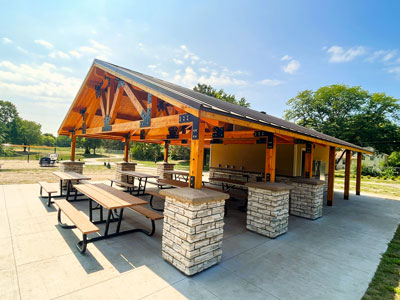
flexibility and aesthetics. “While certainly there are limitations,” she said, “precast buildings can be constructed in modules that can be assembled into a larger building, allowing for an end product that can usually be any desired dimension.”
Scheduling and project delivery is also a factor, she said. Precast restrooms allow for more effective planning, scheduling and workflow. While the restroom is being built offsite, construction of new park features can continue without interruption from an onsite crew.
Another factor: Are there existing site utilities? Perhaps you might have vault-style restrooms for remote areas with no utilities or flush units where utilities exist or can be provided, Crandall said.
Aesthetics or existing architecture that is to be matched is another factor to consider, Crandall noted. “Take the time to get specific needs and desires for the project and ask for photos of surrounding architecture and the area, to assist in the selection of the best finish and color choices.”
Choosing the right restroom structure design includes questions of possible storage space, showers or other potential uses for the building. “Precast concrete offers a lot of options and design flexibility—layout, finishes and fixtures/accessories,” Crandall said. “Many times, the perfect choice for restroom structures are multi-use precast concrete buildings. They can come fully outfitted with plumbing and electrical, toilets and fixtures, all to the project owner’s specifications.”
Material Considerations
Precast concrete restrooms are convenient to install, Crandall said. Most one-stall and two-stall concrete restrooms can
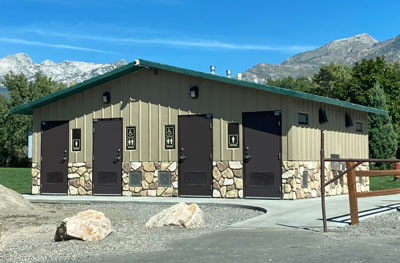
be fully assembled and outfitted at the manufacturing plant and delivered as a complete unit that is set with a crane onto the site.
These restrooms basically just need to be hooked up to water/sewer and electric, and can be in use within hours of installation. Larger, multi-module facilities are also typically outfitted at the plant, and are set with a crane and then joined together to form one larger structure.
Larger buildings are often multi-use restroom facilities combined with storage or a concession stand, Crandall continued. “Precast concrete buildings can also be used for baseball/softball dugouts, press boxes and other park structures. Precast concrete can be cast and stained to look like many different materials. They can look like wood, or stone, or a combination of both. They can have a brick imprint or a special finish to match existing structures. There are many finishes and colors available, which makes precast much more flexible than most other building materials.”
The main benefits to precast are the durability and low maintenance required with concrete. “In areas where vandalism is prevalent, precast concrete is much more resistant to damage than other materials and can be treated with anti-graffiti coatings that make it easier to clean when damaged,” she continued. “Because parks are often located in remote or natural settings, there is often
a concern about vandals as well as a higher chance of wind, fallen trees, flooding or other natural occurrences that can damage a park building. Again, strong, durable concrete will be much more resistant to damage from storms and vandals than most any other material.”
Prefabricated, or prefab, structures are a great option for a variety of reasons, Young said. “There are a few key benefits of this method: superior quality control building inside a factory, no weather delays or risk of vandalism.”
In today’s construction industry, Crandall noted, off-site prefabrication is becoming more prevalent. “Lack of skilled tradesmen, safety improvements and accelerated project schedules all play a factor in the shift toward more off-site prefabrication,” she said. “With the prefab option, there is less overall site disruption from an active construction site, such as noise, waste or workers on site. And prefab buildings typically cost 30% less than site-built structures due to efficiencies from building in a factory. There’s a nice balance of durability and customization with this method too. The walls are built with CMU blocks, but can be customized with a variety of exterior finishes of the customer’s choosing so you can match the landscape and really enhance the aesthetics of the building.”
Design Trends
Gender-inclusive restroom design starts with a single-occupant floor plan, Young said. This means all restrooms are
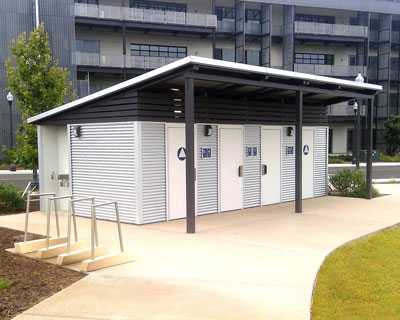
unisex and offer more privacy to individuals, which can help with a variety of issues. However, “to be truly inclusive you should try to include at least one single-occupant family restroom that is both ADA-compliant and includes an adult changing station,” she added. “If it is located near an inclusive playground, then you should also consider types of fixtures—like manual flush levers over automatic—to reduce unexpected sounds for those with sensory issues.”
Crandall said she has seen a strong trend toward “family-style” restrooms as well as non-gender-specific restrooms over the past 10 years or so. “It is easy to outfit the buildings with fixtures and signage to meet these requirements.
Inclusive or unisex restrooms are becoming a requirement by code. Baby changing stations have also become mainstream in both gender restrooms.”
Sheldon’s company also designs and builds structures that include all-gender, single-user spaces. “We design each building for the specific customer and their individual requirements/preferences,” he said. “Our design capability is essentially limitless. We are involved in virtually every type of configuration that is possible and which meets code, ADA and any state or local requirements.”
Some parks are already changing from large multiuser restrooms to smaller single-use room restroom buildings, confirmed Zentarsky . “This gives customers more options throughout the park for restrooms. This can also prolong the life of the buildings. When the park is not busy, specific restrooms can be closed, reducing use and maintenance requirements—an every-other-toilet approach.”
Combining other park activities and their operation into the restroom building has become a trend post-covid, Sheldon
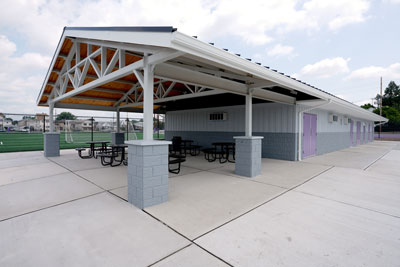
said. “Examples would include the addition of mechanical for operations beyond the restroom, such as splash pads. Another example would be restroom, concession and office space. The trend overall is combining more features, operations and convenience space as part of the overall restroom building design.”
Single-user rooms help eliminate contact with others, added Zentarsky. “Here is space for one person or family in a restroom at a time. This enables a cleaning schedule that does not require closing all the restrooms. Other options to consider: automatic door lock/unlock, self-opening and closing doors, in use/vacant occupancy indicators, motion sensor lights, and automatic soap and hand sanitizer dispensers.”
In general, “concrete restrooms have always been, and continue to be, incredibly versatile, durable and low maintenance, requiring nothing more than minimal upkeep,” Crandall said. “The installation takes only hours, and the crew is minimal. This all culminates into a perfect building for limited resources. One thing that has changed is that we are beginning to see more requests for restrooms that are self-cleaning.”
Get Smart
“Smart restrooms produce usable data for management to make better decisions with,” Young said. Her organization has deployed a new system that tracks throughput—counts the number of people using the restroom—and tracks routine cleaning tasks and supplies used through an app. “Management then can easily see how often restrooms are used, time of last cleaning, cleaning tasks performed, any maintenance issues, and track the quantity of supplies used. Then you can start making educated decisions based on usage alone and be notified in real time when issues arise,” she explained.
Incorporating sustainable design features is definitely an important part of modern restroom design, Young continued.
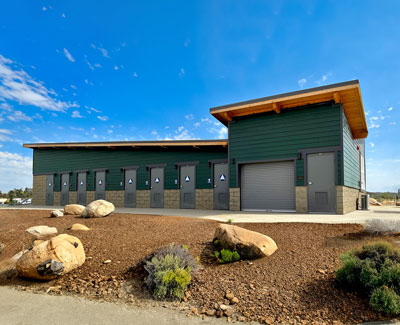
“Reducing a building’s impact and carbon/water footprint is always a good thing, [along with] LEDs and utilizing natural light via vent screens and skylights to reduce electricity, a trellis to grow living plants on exterior walls and deter from graffiti, and low-water-use fixtures throughout the building.”
Vandalism is the single biggest concern in many locations, Sheldon explained. “So, we have developed single-entry gated facilities that secure the building when the restroom is closed. In addition, these structures have monitoring capabilities for security personnel, and they can open and close themselves automatically.”
Sustainability “has been a driving factor for us for many years,” he added. “Many of our buildings meet a long list of sustainable requirements. Buildings that are attractive, durable and fully insulated, correctly vented, and which can be easily maintained are the now and future requirements.” RM



