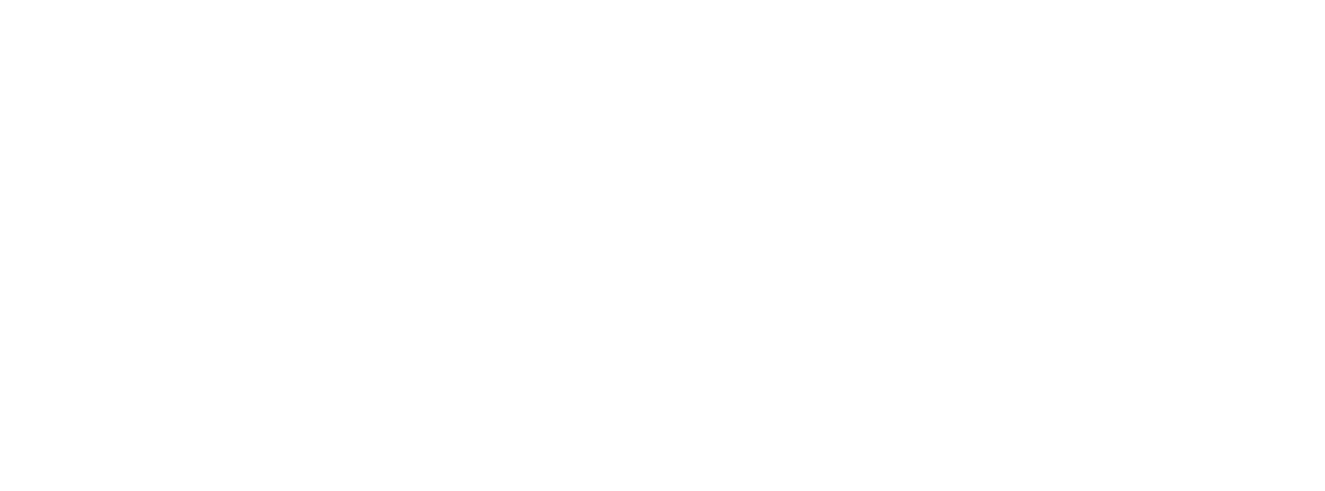A fitness center is a unique space, with a range of complex technical, logistical, aesthetic and financial considerations to account for. Simply sticking a couple of treadmills in an empty room isn't going to cut it. Smart and strategic space planning and fitness center layout and design is essential to make the most efficient use of space, maximize return on investment, and create a fitness center people will want to use.
People Power
Space planning for fitness equipment begins with one question: Who will be using the space? The answer is important, because who will be using it has a direct effect on how it will be used—with significant planning and design implications. A high school gym, for example, is a more controlled environment, where equipment will almost always be used under supervision, working within a specific curriculum and program. Equipment there can be fairly advanced and capable of holding up well under heavy use. A fitness center in a residential tower, on the other hand, where residents can access the facility at any time and work out unsupervised, should be more intuitive and accessible, with equipment that is comparatively easy to use.
Usage patterns and priorities and preferences are a critical consideration. For example, a training studio with functional trainers and guided classes will want more open space, while an unsupervised facility will need to be more of a machine-driven workout space.
Technically Speaking
Accommodating a fitness center means a space needs to meet certain structural and technical requirements. Basic considerations include sufficient electric infrastructure, fitness flooring and high-quality lighting. Proper ventilation and HVAC is also important—fitness centers are almost always kept cooler than surrounding areas.
The size of a fitness center can vary quite dramatically, from compact spaces of around 500 to 600 square feet (a tight squeeze, but sufficient to build out a viable small-scale facility) to cavernous spaces closer in size and scale to a professional gym. One good rule of thumb is to allow approximately 10 to 15 square feet for every person utilizing the center.
Another issue that is easy to overlook is ceiling height. The standard 7-foot ceiling in a commercial application is just not enough. Typically, a fitness center requires a minimum of 8 feet, and preferably 9 feet or more.
Light and Sound
Some light and sound considerations depend on where a fitness center is located. Second- and third-level facilities need to be especially cognizant of what's underneath them.
In-gym noise from TVs and loud music can be reduced by using equipment that allows users to plug in their personal device or headphones. With fitness centers, maximizing natural light is always a priority. If that's not an option, such as with a basement facility, make a strong effort to really light it up. Any kind of dim or muted lighting can create an atmosphere of gloom that can have an impact on the mood and even the physiological response in users.
Gearing Up
Space constraints or code limitations can place unavoidable limits on certain types of equipment (you can only fit so many stationary bikes into a small space, for example), but there are often creative design solutions and alternatives. One option is to use devices that are flexible and can accommodate a range of different exercises. Treadmills and cardio equipment are the most popular and heavily used. Standard strength equipment takes up less space (and generally lasts much longer), but is also used for much less time on average.
Consequently, it's usually a good idea to prioritize cardio equipment—unless specified otherwise. Newer high-tech equipment like Peloton bicycles or other equipment using virtual reality or group elements is popular and can work to get more people in the door. What keeps them there and coming back varies, however, so creating a diverse space that appeals to a wide range of different groups and preferences is always a good idea.
Running the Numbers
A fitness center can be designed and assembled for anywhere from $5,000 on the low end to $300,000 or more. The average for a modest space is in the neighborhood of $40,000 to $60,000, depending on the space, the sophistication and quality of the equipment, and whether or not you decide to lease or buy the equipment.
Commercial-grade equipment is necessarily more expensive, something that can lead to sticker shock for owners and operators who may be more familiar with home treadmills and exercise equipment. Some planners and providers may offer a unique equipment maintenance, repair and replacement program, which can be a popular and cost-effective long-term solution. When you are running the numbers, make sure to account for upkeep, repair and replacement over time. It takes attention and dollars to keep your facility running and running well. The average high-use facility with high-end equipment will need to cycle through new equipment every three to seven years. That number increases to five to 10 years in moderate-use centers, and even longer in spaces that receive lighter use.
How Plans Come Together
The best space planners use video walk-throughs, voiceovers, software platforms, and other design and education tools to help decision-makers understand the options available to them. These multimedia tools can provide a better sense of what the space will look and feel like.
The layout and design process should take about a week, and it's possible to have equipment in as little as four to six weeks, and be up and running in as little as eight weeks. Most owners and operators prefer to be a little more thoughtful and deliberate with the planning process, allowing a good six to 12 months of planning and design time. That lead time allows you to plan more strategically and provide detailed specs to contractors—who can then use specified or specialized materials and can design the space to accommodate the space plan and the equipment layout within the center itself.


