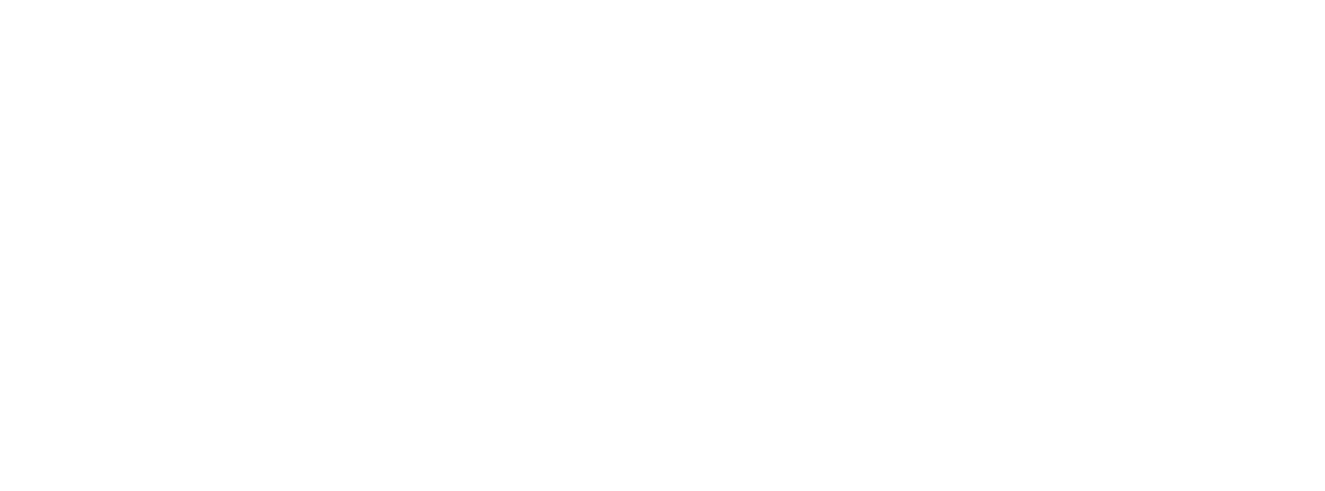West Lafayette Wellness Center // West Lafayette, Ind.
Ensuring that every member of the community, regardless of age, race, religion, ability or gender identity, feels welcome to walk through the doors and engage in the recreation, sports and fitness offerings inside was a central goal for the Parks and Recreation Department of West Lafayette, Ind., when it began planning a new community center in 2016.
Home to Purdue University, the city of nearly 45,000 people had recently passed an amendment to the city ordinance establishing gender identity and sexual orientation as protected classes, according to Dylan Fischer, project architect, Perkins&Will Chicago.
"From the get-go, it was clear that the idea of inclusion and diversity was important for the city," Fischer said.
The 73,000-square-foot "pavilion in the park" opened in 2021, representing the culmination of years of planning that included input from local residents on everything from site planning and community space to the size and layout of the gym and aquatics center.
Outside, a sweeping roof creates an impactful, welcoming entrance, uniting various program spaces as it continues along the building's length. The heart of the building is the central atrium, where residents can meet before or after programs. Terraces on the second floor offer sweeping views of Cumberland Park as well as access to areas for exercise and relaxation. Interior transparency and visual connectivity are vital to inclusiveness, while also simplifying visual supervision and access control for staff.
From the stone façade to the focus on energy and water efficiency and the use of timber for the atrium ceiling and aquatics center roof, the design is a reminder of the facility's natural park setting and the importance of conservation and sustainability. The combination of increased wall and roof insulation, maximized daylighting, LED lighting throughout and photovoltaic panels on the gym roof reduce energy use by 45%.
Natural light throughout the building and the visual connection to the outdoors enhance physical and mental well-being—a core goal for wellness centers. Sweeping views from one end of the building to another, with direct access to outdoor patios and terraces, and multipurpose community and fitness spaces designed for flexibility all are designed to encourage participation and community engagement.
To ensure accessibility and inclusion, the Principles of Universal Design were implemented throughout the building. The pool features zero-depth entry and an accessible ramp, as well as a lift.
Inclusive locker rooms and restrooms punctuate the concept of a place designed to be used by all members and visitors, and are the first of their kind in the state.
"I think our wellness and community center clients are looking to reach out to everybody within their community and make sure they are welcome and feel comfortable within their facilities," said Brent Ross, Sports, Recreation and Entertainment Practice leader, Perkins&Will Chicago. "That not only strengthens their programming and activities, but actually builds community cohesion. And for our clients building these wellness and community centers, that's part of their mission."
Initial community surveys found strong support for the inclusive restrooms and lockers, with people citing ease of use, clearly-marked wayfinding and security measures.
"Given their location, there weren't too many people in the community who had experience with these locker rooms before. It was important to set the bar for what the expectation would be once the facility was open," Fischer said. "We gathered feedback, and people shared concerns and what they were excited about when it comes to more inclusive restrooms and locker rooms.
"It's always a challenge getting everyone to know what to expect," he added. "People … want to check them out, and by the time they go through it, they get it."
The locker rooms combine privacy with visibility, with washing-up areas and locker areas clearly visible through glass partitions and openings directly into the gym and aquatics center. Signage marks zones for private changing rooms and showers, and toilets have full-length doors instead of stall doors.
"It's a change from what you're used to in a binary facility, coming out and seeing someone of the opposite gender [in the common area.] More people are becoming comfortable with these facilities," Fischer explained. "People think it's actually better for the facility."
So, what is step one when you decide to create a more inclusive design for your facility?
"They need to engage their community," Ross said. "Make sure that the community feels heard." Of the communities he's worked with, Ross said there's an educational component, "… but there's also a real sharing, where the community gets to understand other people's perspectives and why it would be a good thing. That is really step one in not only not upsetting people down the road, but also building support for the idea for those who aren't completely comfortable. Once they understand that a friend or loved one might be experiencing some discomfort in a traditional facility, they get behind the idea."
Ross added, "We are hopeful that the designs and the implementation we've been doing, and that other people in the industry have been doing—exploring different types of restroom and locker facilities—can convince people it's a good thing, and it's progress. We hope in those areas where there are code barriers, that those get revised, because we believe it's an improvement for everybody." RM
FOR MORE INFORMATION


